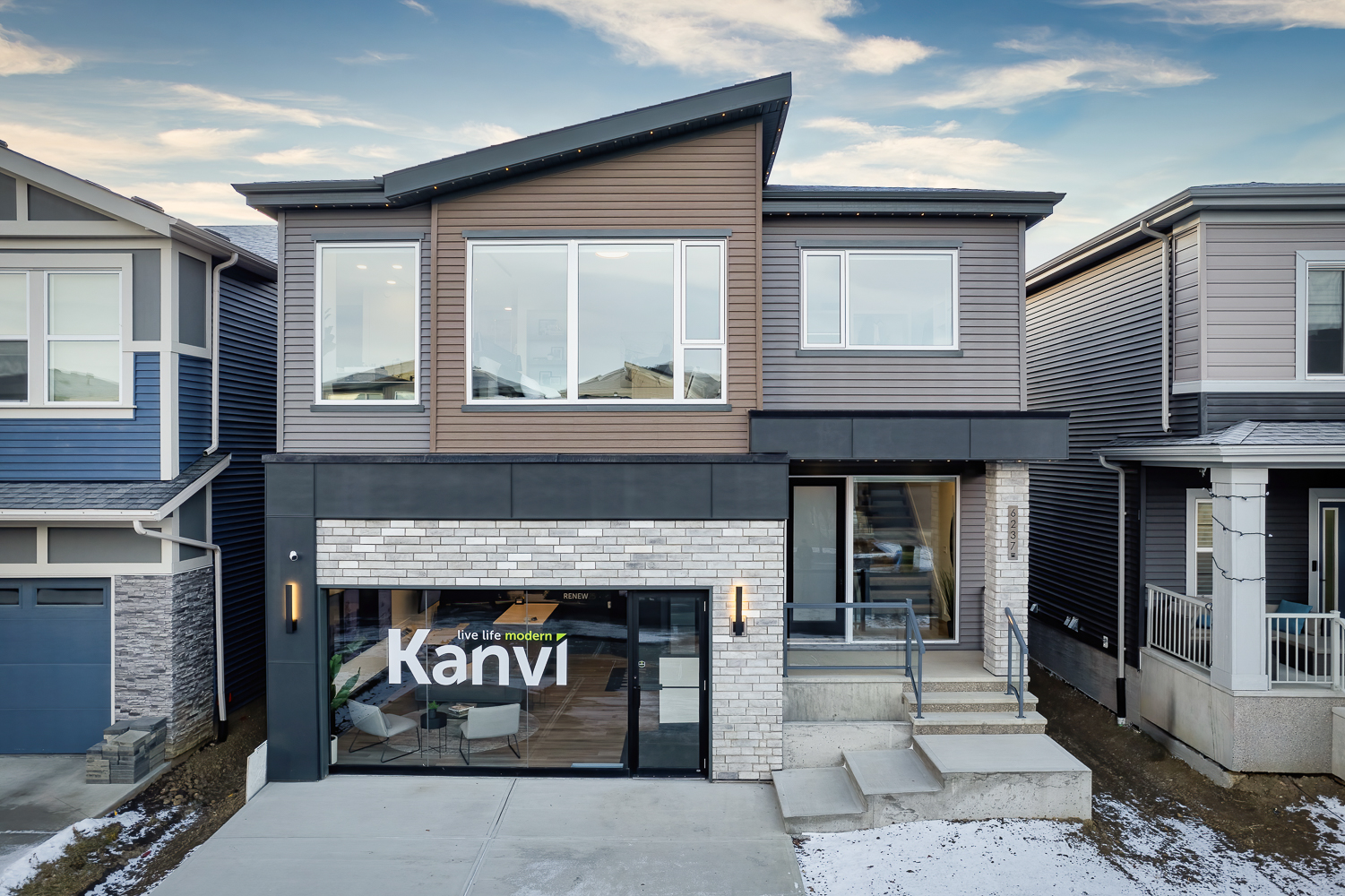Changing the perspective with this exclusive design
This innovative streetscape design distinguishes itself from everything else in the surrounding neighborhood, creating an unmistakable presence that sets a new benchmark for modern residential architecture. Expansive, bright, oversized windows are thoughtfully positioned throughout, allowing natural light to pour into every room and elevating the sense of openness, warmth, and connection to the outdoors. The interplay of sunlight with the sleek lines and contemporary details further enhances the dynamic atmosphere of this home, making every space both inviting and inspiring.





Unique and breathe taking kitchen design
The unique angle kitchen design is a standout focal point in this home, meticulously crafted to blend architectural artistry with everyday functionality. Framed by sophisticated black matte cabinetry and complemented by polished white quartz surfaces, the kitchen’s geometric layout maximizes both visual impact and usable space, creating an experience that is truly at the cutting edge of modern design. Premium black stainless appliances seamlessly integrate with the cabinetry for a cohesive, high-end look, while a striking wood slat feature across the ceiling adds warmth and tactile dimension, drawing the eye upward and enhancing the open, airy atmosphere. Innovative, built-in storage solutions and an oversized island with seating make the kitchen equally functional for culinary enthusiasts and for gathering with family and friends. Every material and detail has been thoughtfully selected to elevate the space, ensuring that this kitchen is not only visually stunning, but also engineered for everyday living and long-lasting quality.





The living room features a stunning 100" Napoleon fireplace elevating the ambiance with both contemporary design and exceptional warmth. The space is further enhanced by impressive raised ceiling heights, creating a grand sense of volume that complements the elegant architectural lines found throughout the home. Bright, oversized windows are strategically placed to engulf the room in natural light, establishing a harmonious connection between the interior living space and the outdoors while contributing to the inviting and spacious atmosphere. Upgraded low voltage infrastructure underscores Kanvi’s commitment to advanced living; in-ceiling speakers are thoughtfully integrated in both the living room and primary bedroom to deliver seamless audio experiences, whether entertaining guests or enjoying quiet evenings at home. Every detail within the living room has been curated to maximize comfort, style, and functionality, delivering a refined setting that truly defines next-generation luxury living.

The den/office is located just off the central dining room and is conveniently equipped with built-in cabinet storage and floating shelves, offering an ideal environment for productivity and organization. Designed with flexibility in mind, this space can seamlessly transition between a functional home office, creative studio, or quiet study nook depending on your needs. Expansive windows provide natural illumination throughout the day, while integrated cabinetry ensures that supplies, files, or personal collections can be neatly and efficiently stored. The contemporary floating shelves add both visual interest and practical display options, perfect for showcasing books, art, or décor. Thoughtfully positioned for easy access yet set apart to maintain privacy, the den/office exemplifies Kanvi’s commitment to homes that adapt to modern lifestyles—supporting remote work, personal ambitions, and efficient household management with elevated standards of design and comfort.

Kanvi's signature staircase with open riser stairs and glass railings, transports you to the second floor, where the raised bonus room provides and elevated depth to the overall floorplan design and adds an adaptable retreat for relaxation, entertainment, or family gatherings, maximizing the livability and versatility of the home's design.

Second floor laundry with built-in linen shelving provides convenience and organization, making daily living effortlessly efficient.





The primary suite and the ensuite are separated by a captivating feature wall, thoughtfully constructed with full-height glass paneling and complemented by built-in floating night tables and charming light sconces that infuse the space with a modern, elevated ambiance. T In the ensuite, a luxurious five-piece configuration awaits; dual vanities clad in premium finishes provide individualized function and comfort, while a dedicated make-up vanity adds personalized convenience. A striking freestanding soaker tub serves as the focal point of the ensuite, creating a luxurious spa-inspired environment complemented by a beautifully crafted custom tiled shower that blends visual elegance with everyday wellness. The walk-in closet is thoughtfully organized with MDF shelving and a built-in cabinet dresser topped with a Quartz countertop for optimal storage and seamless style.

This home is fully equipped with premium appliances, central air conditioning, custom window treatments, a spacious rear deck for outdoor entertaining, and professionally completed landscaping that elevates curb appeal and provides a move-in ready experience. Every detail has been considered to ensure immediate comfort and seamless living, allowing homeowners to enjoy every aspect of their Kanvi home from the moment they arrive. Call this home!





