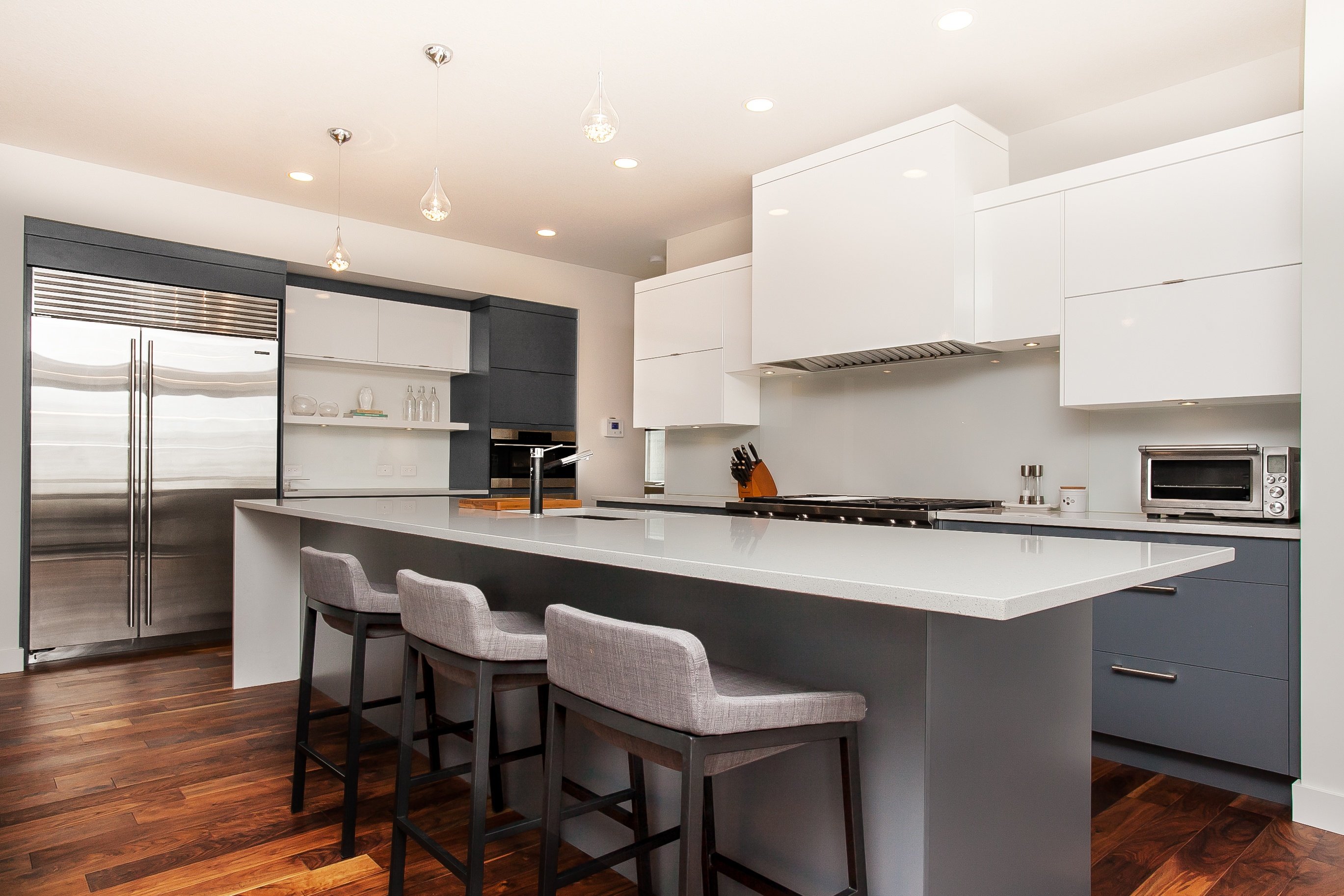Known not just for our homebuilding but also our customer service, Kanvi continually lands finalist spots at home building awards like the Canadian Home Builders’ Association Awards of Excellence in Housing. We don’t like to play favourites with our Kanvi homes, but one of our models, known for its urban lifestyle, won best in its class at the CHBA awards in 2016: the Soho.
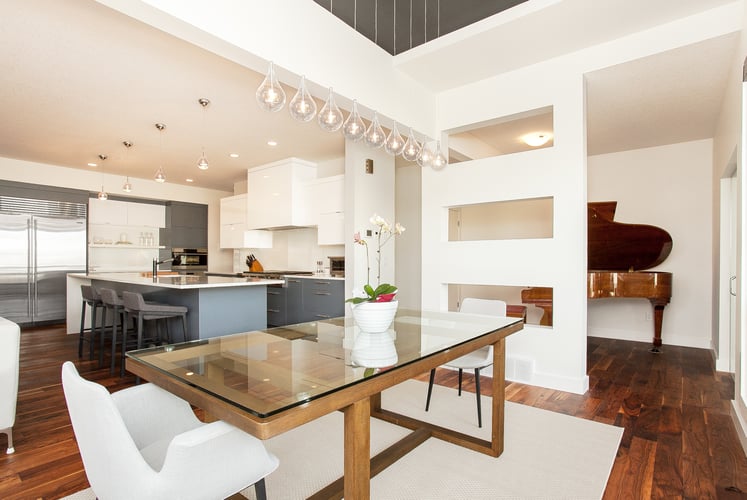
Showcasing features Kanvi is known for – open concept, superior functionality, modern design, natural elements – the Soho offers a distinctly NYC vibe while still embodying the Edmonton metropolitan feel we all know and love. A fluid home designed for natural movement between spaces, the Soho is all about organic functionality, modern aesthetics, and the beauty of simplicity. The Soho’s high ceilings and plentiful windows allow natural light to flourish, while its clean lines and glossy surfaces are juxtaposed beautifully with wood grains. Throw in the Soho’s neutral colour palette, and the architecture and design work together to create a classic ambiance that’s welcoming and warm.
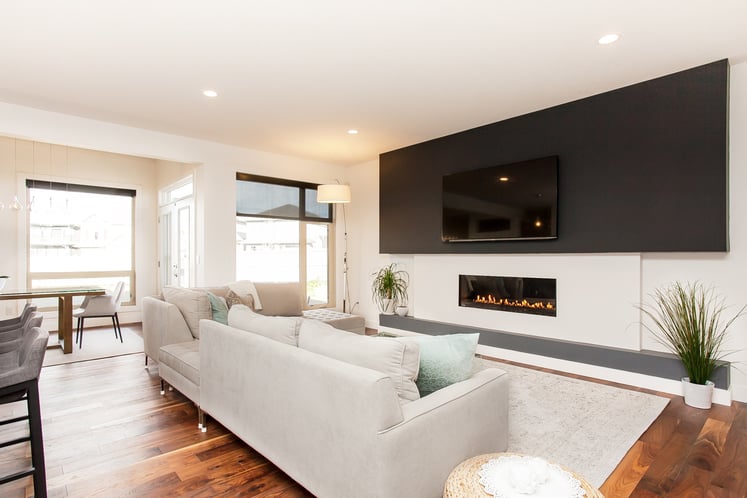
When you look at the Soho, it may not scream modernism, but that’s because the exterior is Prairie modern – fitting for an Alberta home, really, and allowing it to blend in with craftsman-style homes while also standing out. To keep this exterior on the modern edge, we use grey tones and stone work like iron stone in the fascia and soffits as well as glass panels at the entry.
Designed for easy transitions from one distinct space to another, the Soho’s interior is the perfect blend of modernism and contemporary interior design, with the kitchen being the home’s heart and setting the tone for the entire house. By blending smooth surfaces with thick, concrete, waterfall-edged countertops and the gorgeous wood floor along with industrial pendant lights, the kitchen offers a modern-industrial impression while maintaining warmth and invoking elegance.
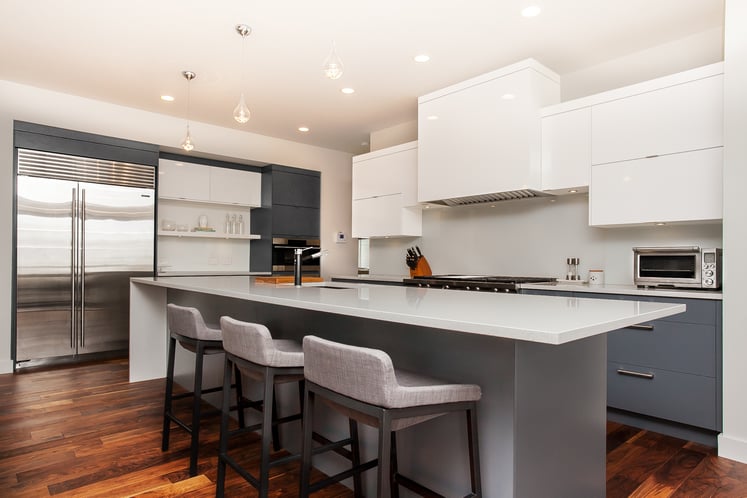
The kitchen isn’t just beautiful, it’s also wonderfully functional since it’s designed for maximum storage and practical use – including plentiful cabinetry that leads into the mudroom. To maintain the aesthetic, appliances and waste stations are inset into the cabinetry – hidden from view but still accessible. In keeping with the exterior’s Prairie vibe while maintaining the tenets of modernism, the kitchen features a gas stove with a stainless-steel hood fan and stainless-steel appliances.
The main floor’s great room is adjacent to the kitchen without walls to separate or restrict the spaces, allowing interaction between rooms and sharing the view of the lovely gas fireplace with the kitchen. And because of the open concept floor plan, the kitchen and dining room are brightened by large windows that offer generous natural light – plus the dining area, which is intentionally abundant to house large family gatherings and meals, opens onto the backyard’s deck. And complementing the main floor’s openness and community ambiance, is the piano room, vaguely separated from the dining room by a floating wall with rectangular, stylized windows.
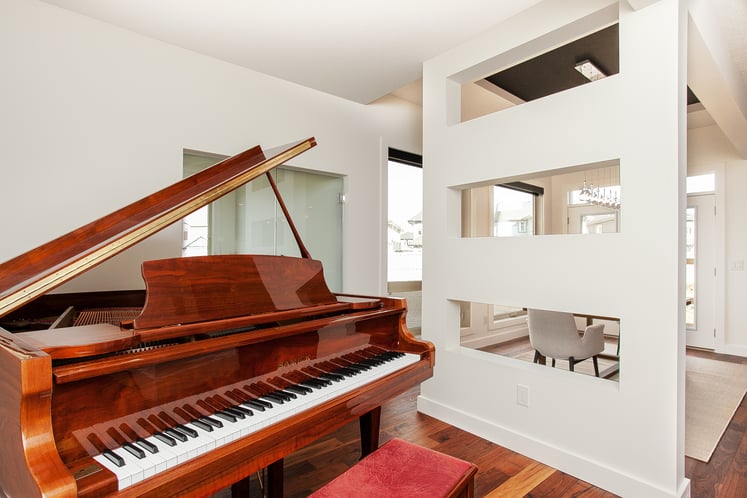
One of the Soho’s features is an open riser staircase in the front foyer that leads upstairs to the bedrooms and bonus room as well as down to the basement. Between the open risers, the wood railings, and the architectural glass encasement, the stair case offers an interesting focal point throughout the home, tying it all together. Upstairs, the bonus room’s 10’ ceilings and large windows, make the upper floor’s main attraction and providing exciting décor opportunities. The master retreat is, however, an oasis complete with vaulted ceilings; a massive private bath with dual sinks, a full shower, and a soaker tub; a considerable wardrobe room and a private balcony. The upper floor also offers a full bath to serve the other two bedrooms and the bonus room and the laundry room is located upstairs for ease and accessibility.
A home that blends modern and contemporary, community and privacy, we’re proud of the Soho and grateful it’s been recognized for its excellence.




