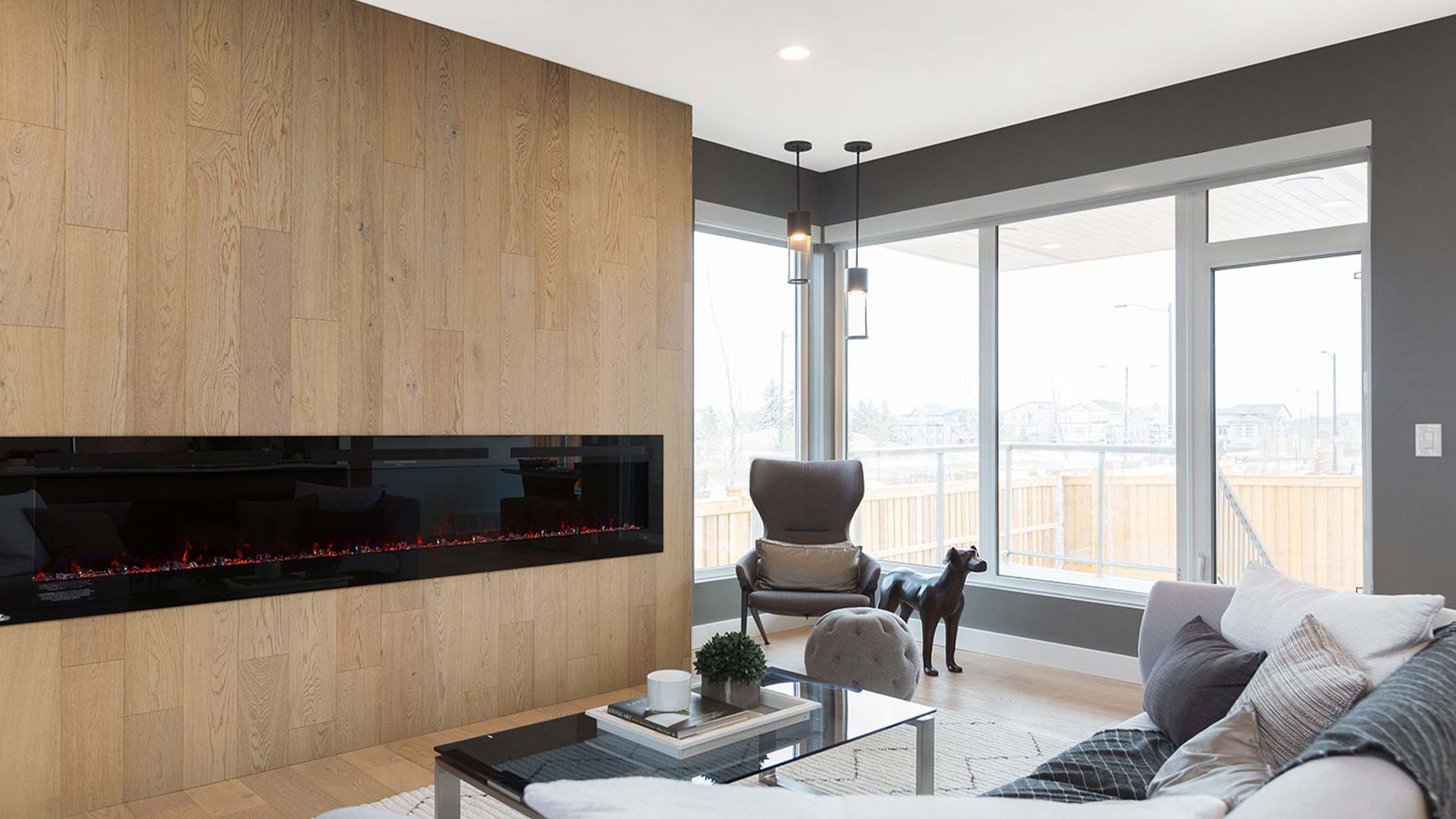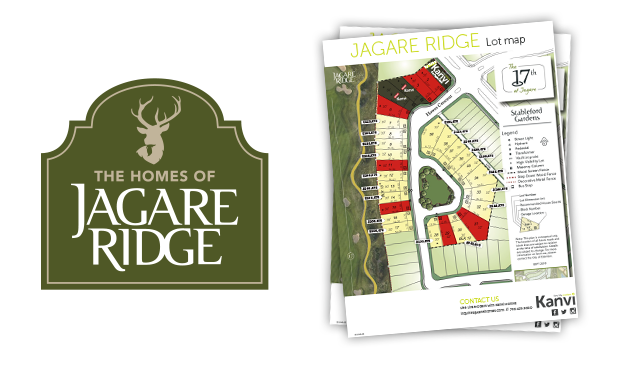Jagare Ridge is a masterfully planned new community in South West Edmonton, and offers a rare amenity, being surrounded by a Golf Course. New homes in Jagare Ridge can have breathtaking views of the golf course, surrounded by amazing architecture and more. Check out below for a few of the homes we've built in the area for our amazing clients.
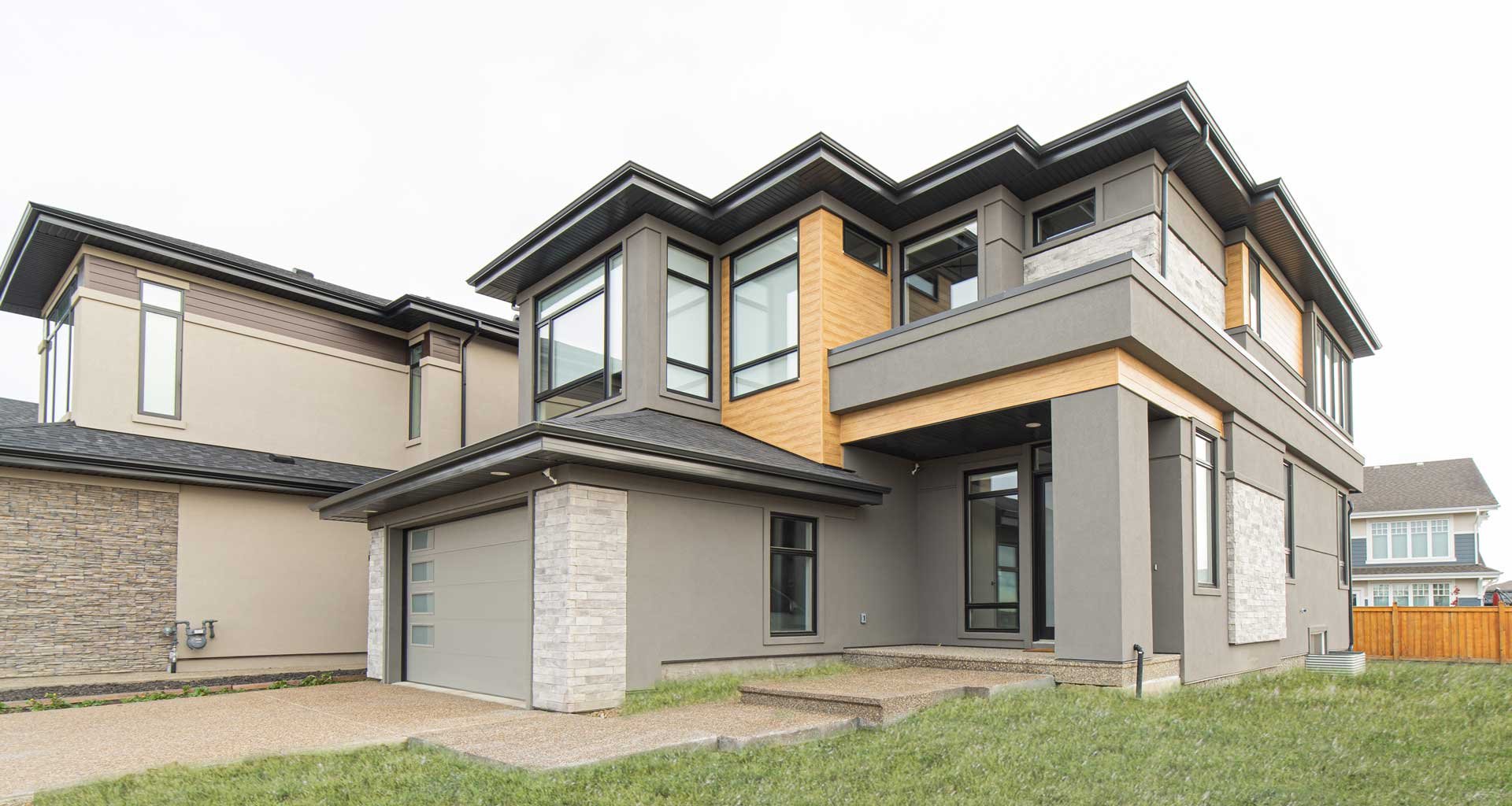
The Soho - a modern home in the heart of Jagare Ridge
The Architecture on the Soho pulls upon the interior colours, and blends together well with the neighborhood. The large covered veranda offers a space to welcome guests and hang out for the long good byes.
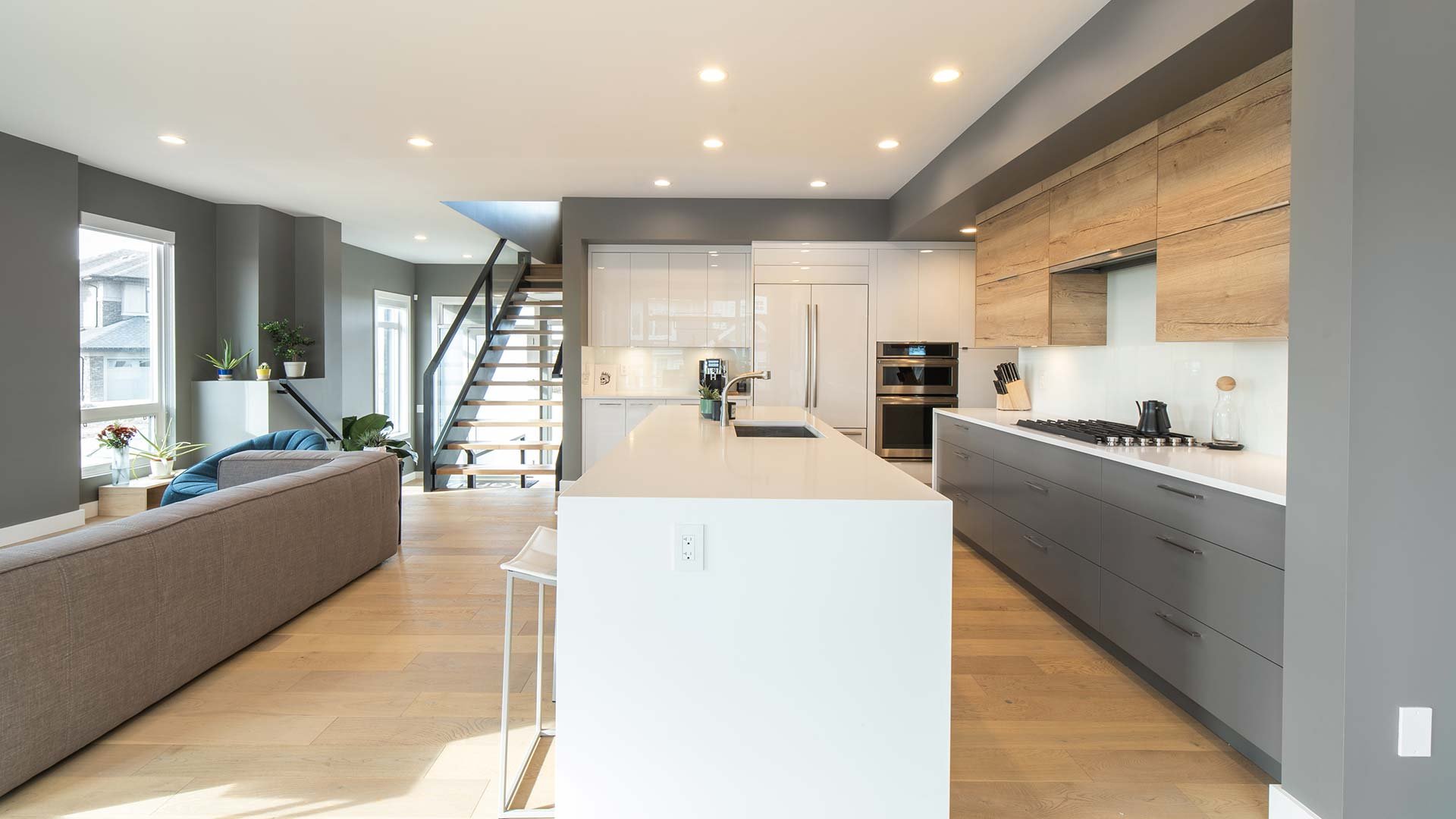
The interior of the Soho was heavily inspired by our former show home, the Fusion. The kitchen in the fabulous new home in Jagare Ridge has everything you'd expect from a home of this stature. Wall ovens, built in fridge/freezer, contemporary styling and more make it wonderful.
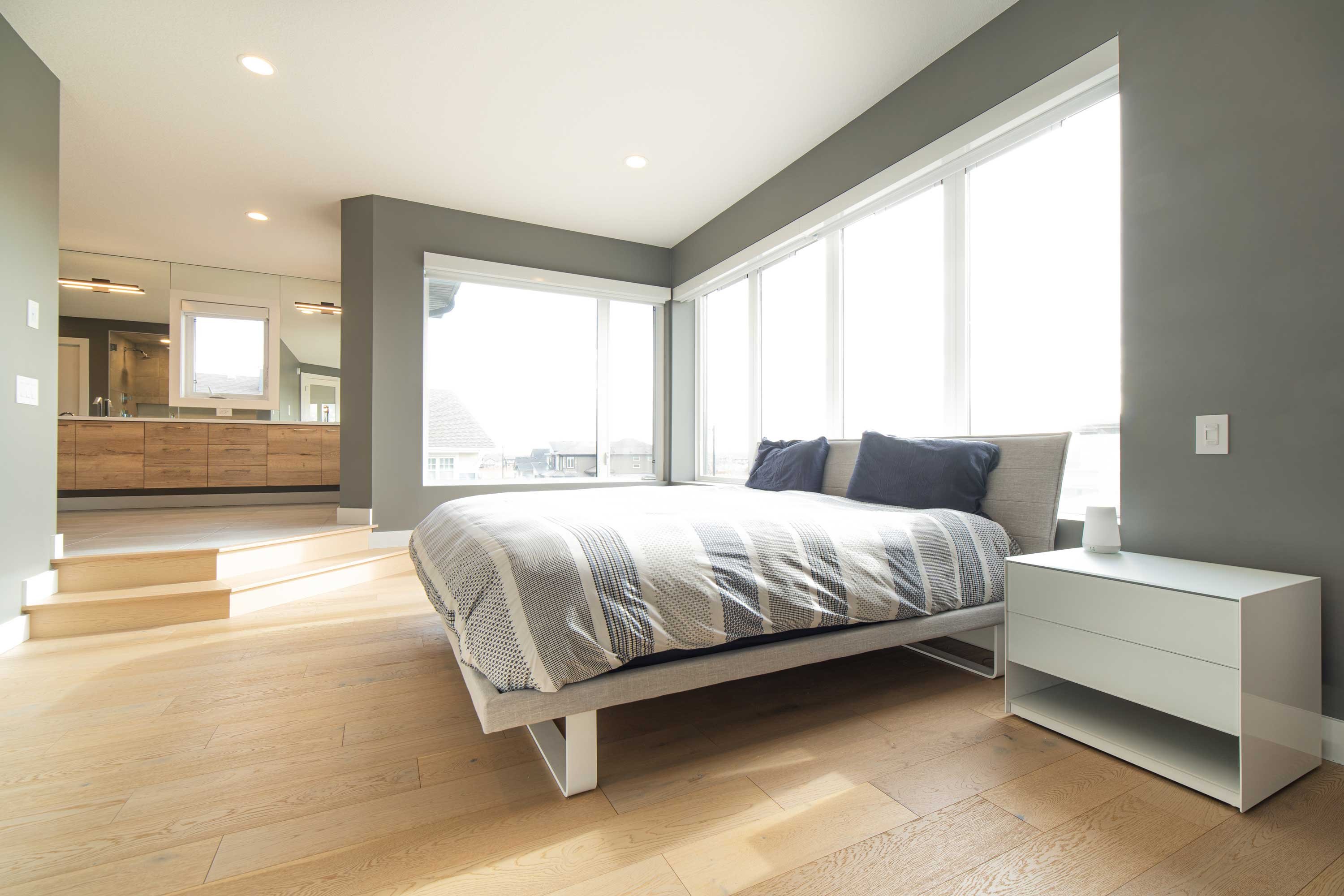
New homes in Jagare Ridge can take advantage of the view provided with this golf course community. The Soho's master bedroom features a large array of windows wrapping the corner, bringing in warm natural light.
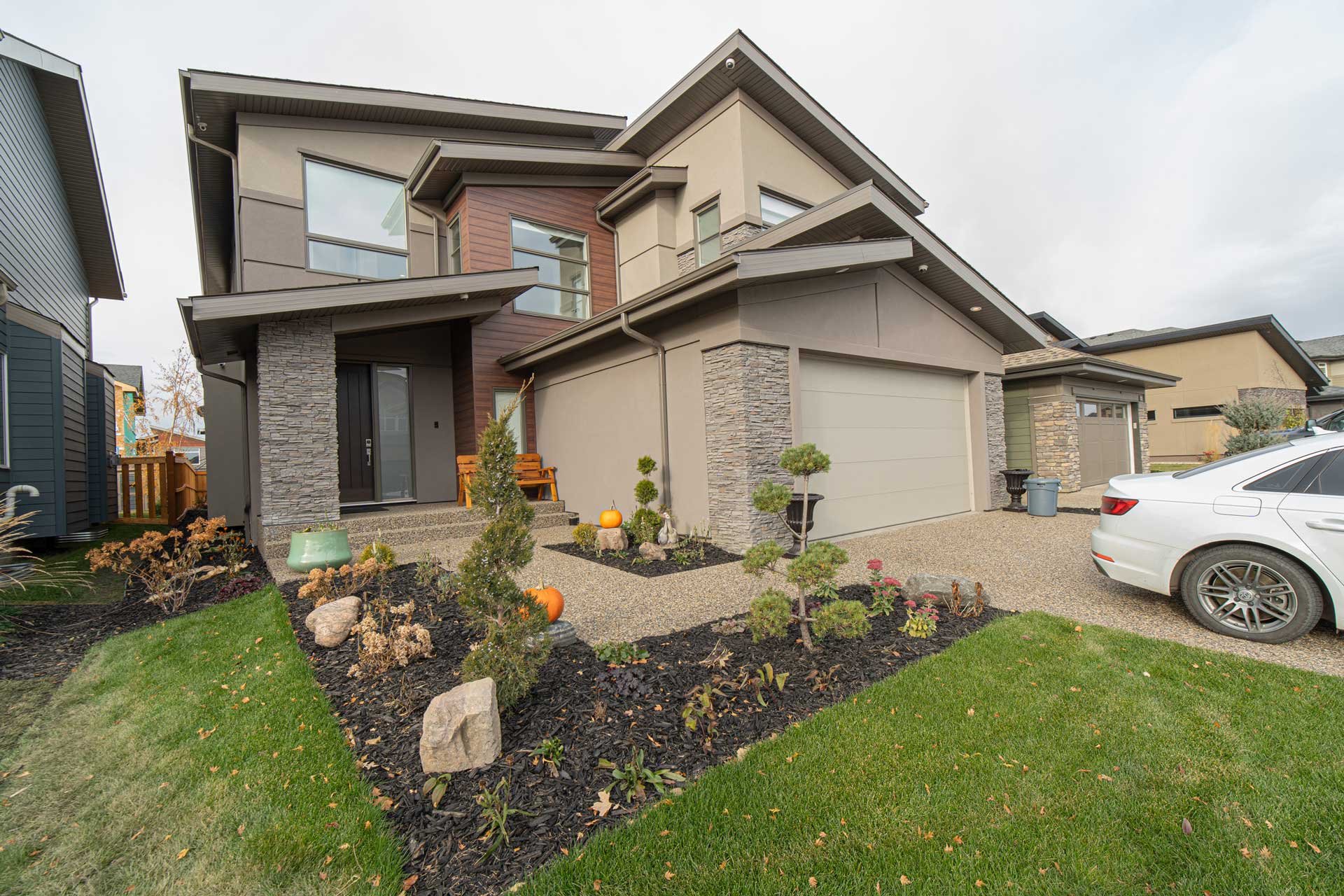
The Onyx - A custom twist on this popular model, calling Jagare Ridge it's home.
The Onyx has been a popular model for some time, and it's perfect to start customizing. This home created some unique features and tied them together well with modern finishing that's welcoming and warm.
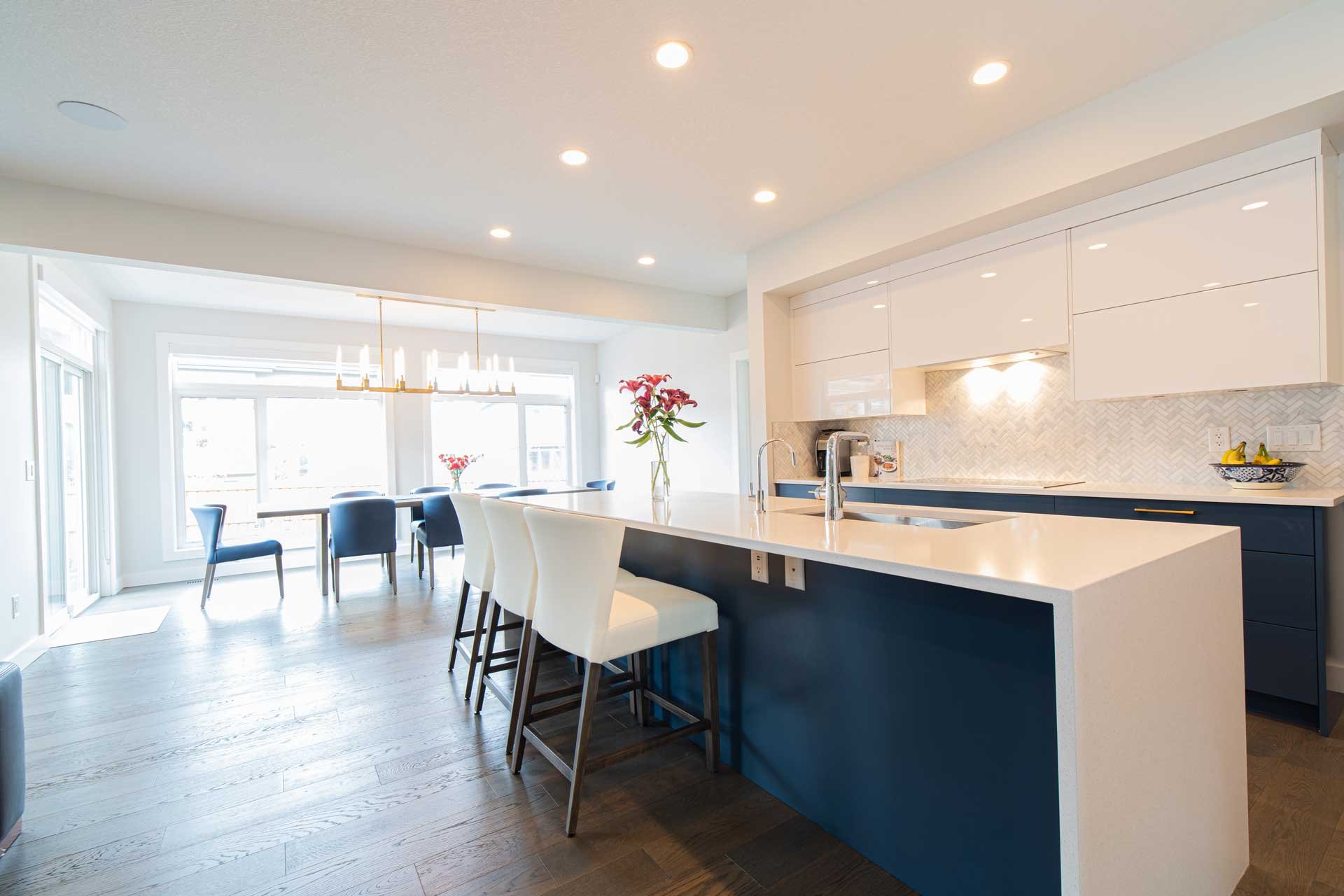
The Kitchen in the Onyx hides as many appliances as possible and you can see that the hood fan is behind a cabinet face. The cool blue tones are balance well with glamorous gold handles making this kitchen quite stylish.
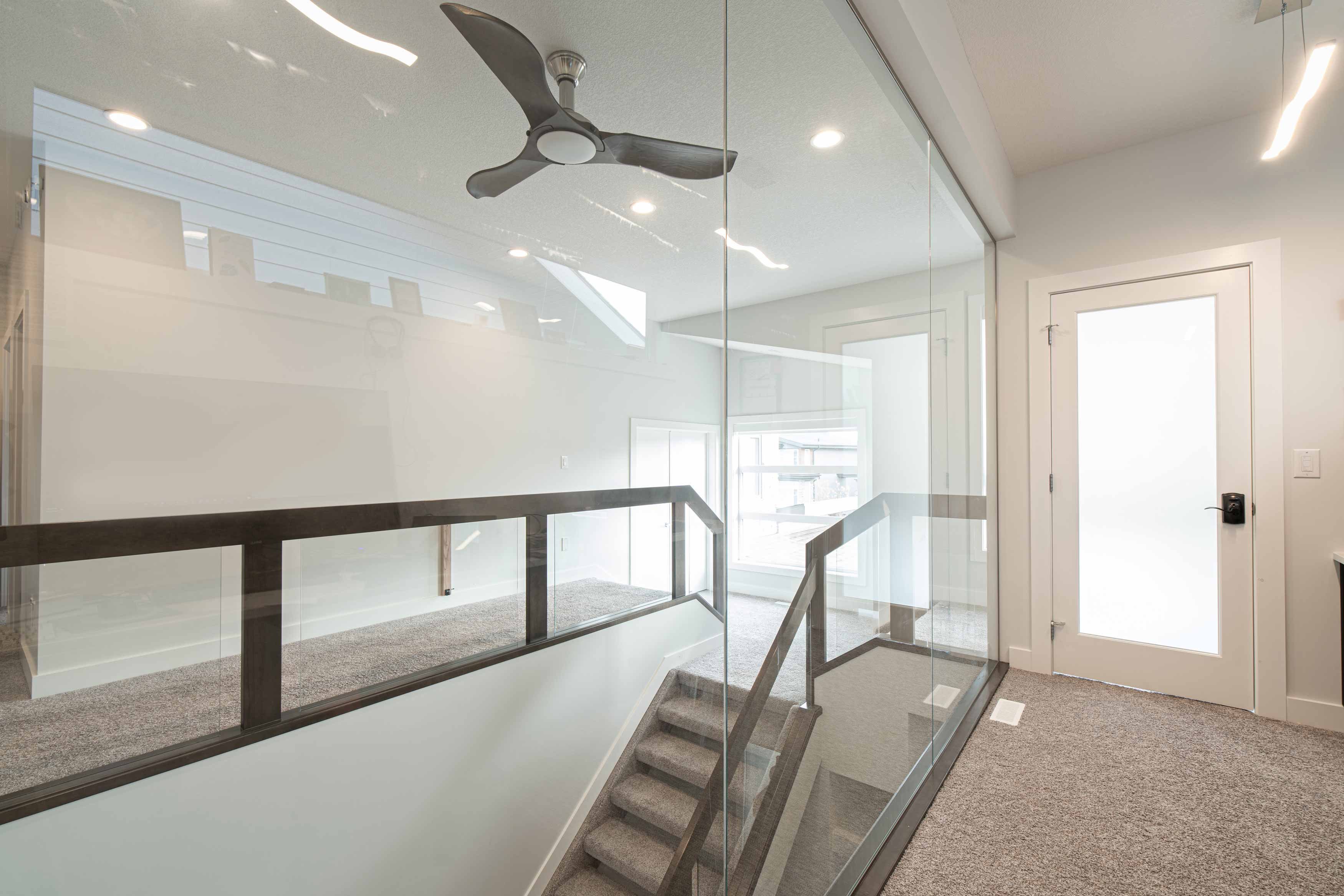
The Onyx usually features a large open to above entrances, quite grand in appearance. This home still has that feature, and also a glass encased private office, allowing for view of kids doing homework and allowing bring natural light into the space.
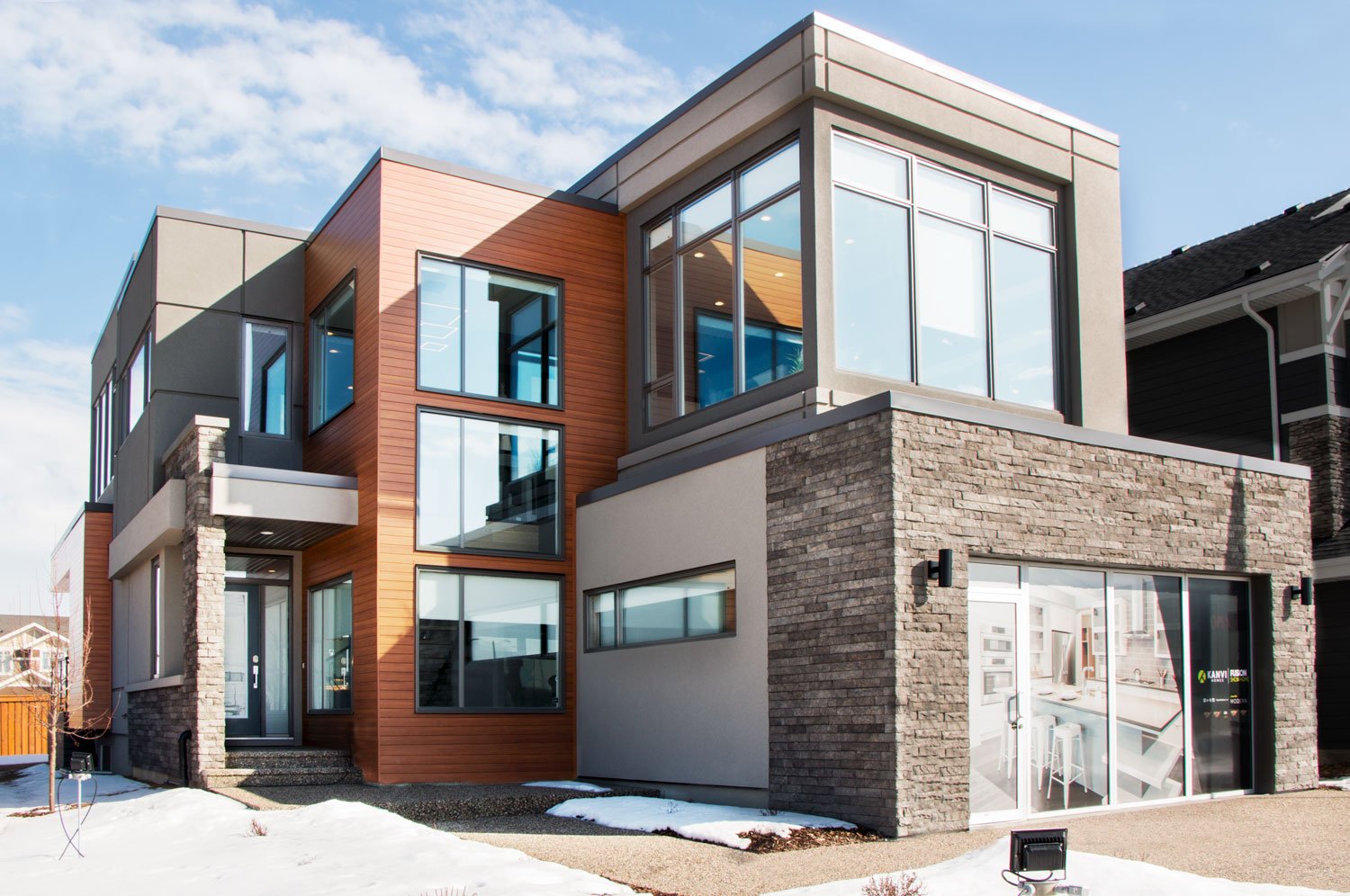
The Fusion - a former flat roof show home in Jagare Ridge
With any Kanvi show home, we flex our design muscles both inside and out. This Fusion has many marvelous modern details that inspired clients of the years it was open. From the 13' tall bonus room, to the hard wood staircase to the amazing architecture - this home in Jagare Ridge was a show stopper!
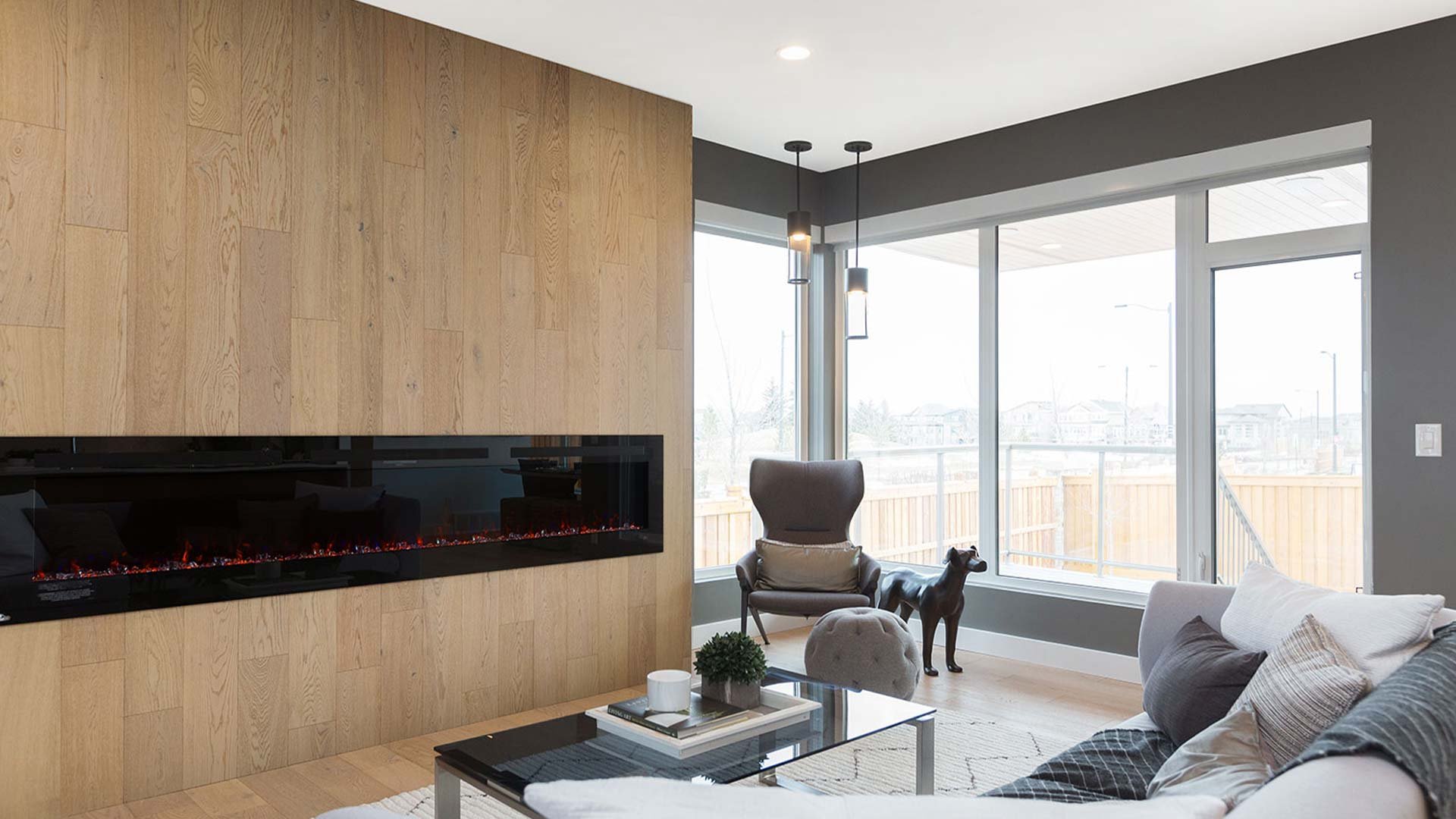
THe great room in the Fusion featured this wall wrap pulling the hardwood from the floor up. It created a unique detail, and added texture and warmth to the space. You'll also see the large windows that gave a wonderful view of other new homes in Jagare Ridge.
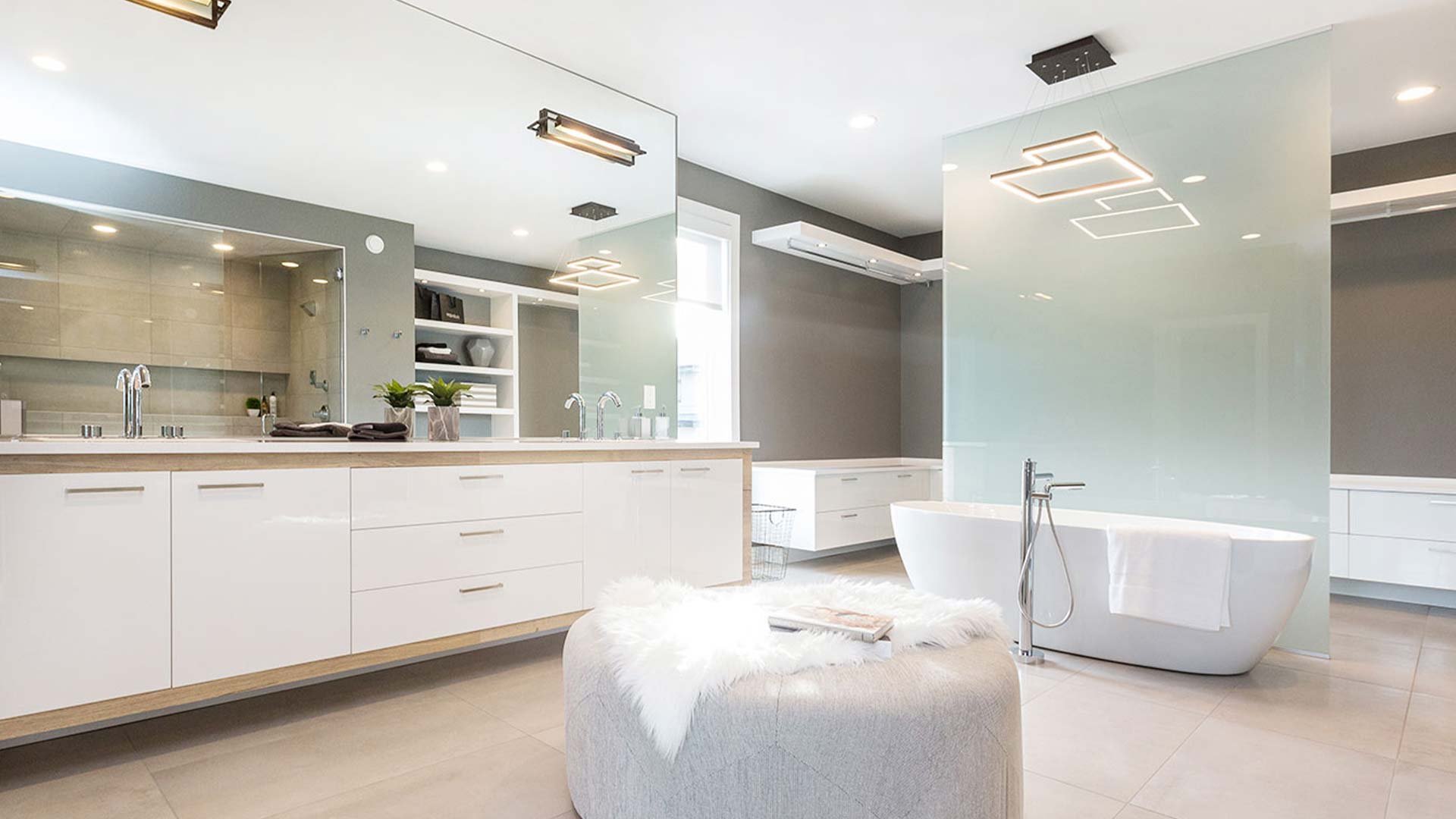
This ensuite was a private get-away with spa inspired features. A freestanding tub with it's own unique lighting backed with frosted glass, the massive closed shower and more made this a private escape for the home owners.
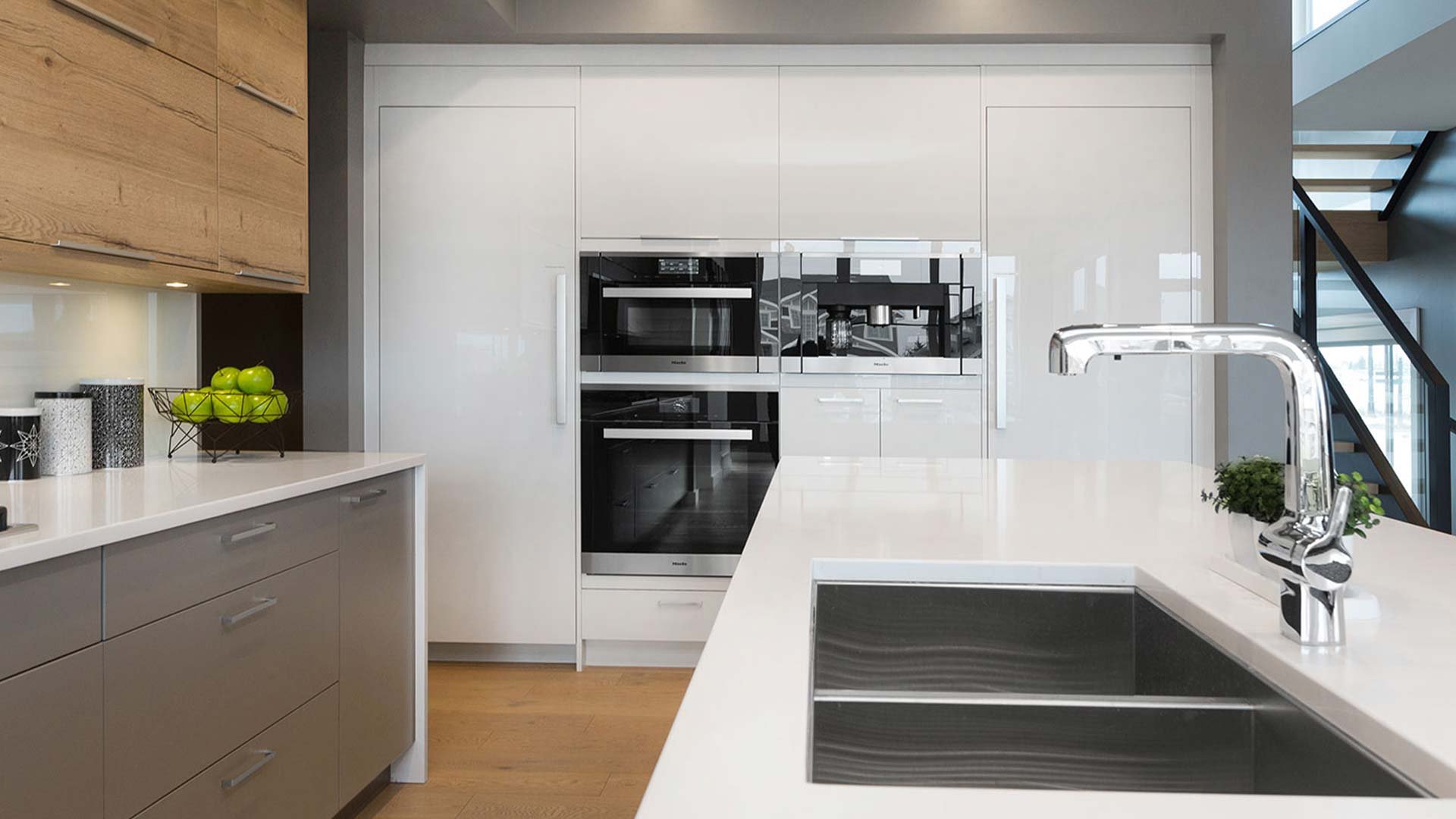
In this view, you can see the hidden fridge, hidden freezer, wall ovens and the built in Espresso bar. Clean contemporary styling is part of Kanvi's signature design, and was a welcome addition to the wonderful community of Jagare Ridge.
Want to explore building your new home in Jagare Ridge? Want to see what lots are available? Download the lot map for more.




