The Fusion…our signature home where it all began.
This always popular plan sits at 3052 Sq.Ft. fitting a 36 pocket lot size that has 3 bedrooms up and a flex room with walk in closet on the main floor that can be a fourth bedroom. The home boasts 3 full bathrooms including one located on the main floor across the hall from the flex room providing that option of a fourth bedroom. As an integral part of the house we have oversized the garage at 30’ x 20’4” that comes with the option to build as a four car garage, perfect for the growing family.
The Fusion was our first show home and to date has been the building block from which many of our designs have been created and for good reason. We have incorporated all those key Kanvi signature items that creates an everlasting impression on your family and guests and it begins at the front door.
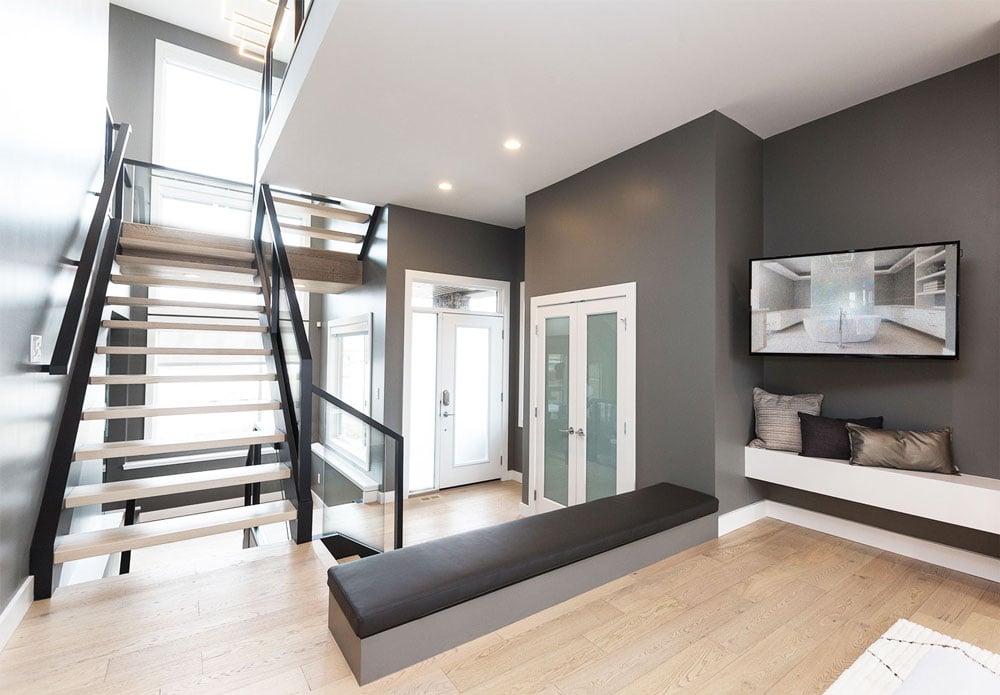
As you step into the entrance you will note the dropped foyer with over sized landing at the front of the home with large window that leads to the basement and creates the open to above. Matching the size of this home you will find a large built in bench next to the double closet doors with all the storage space you need for your family and guests. Acting as a divider to the great room is a very strategic bench that can be accessed from the foyer and the great room as additional seating. The two steps up onto the main level provides the view point and introduction to the main floor. A key component to this plan, and all our models, are the floor to ceiling windows across the back of the home giving you a panoramic view to your yard. Keeping true to the contemporary feel the space is open and bright.
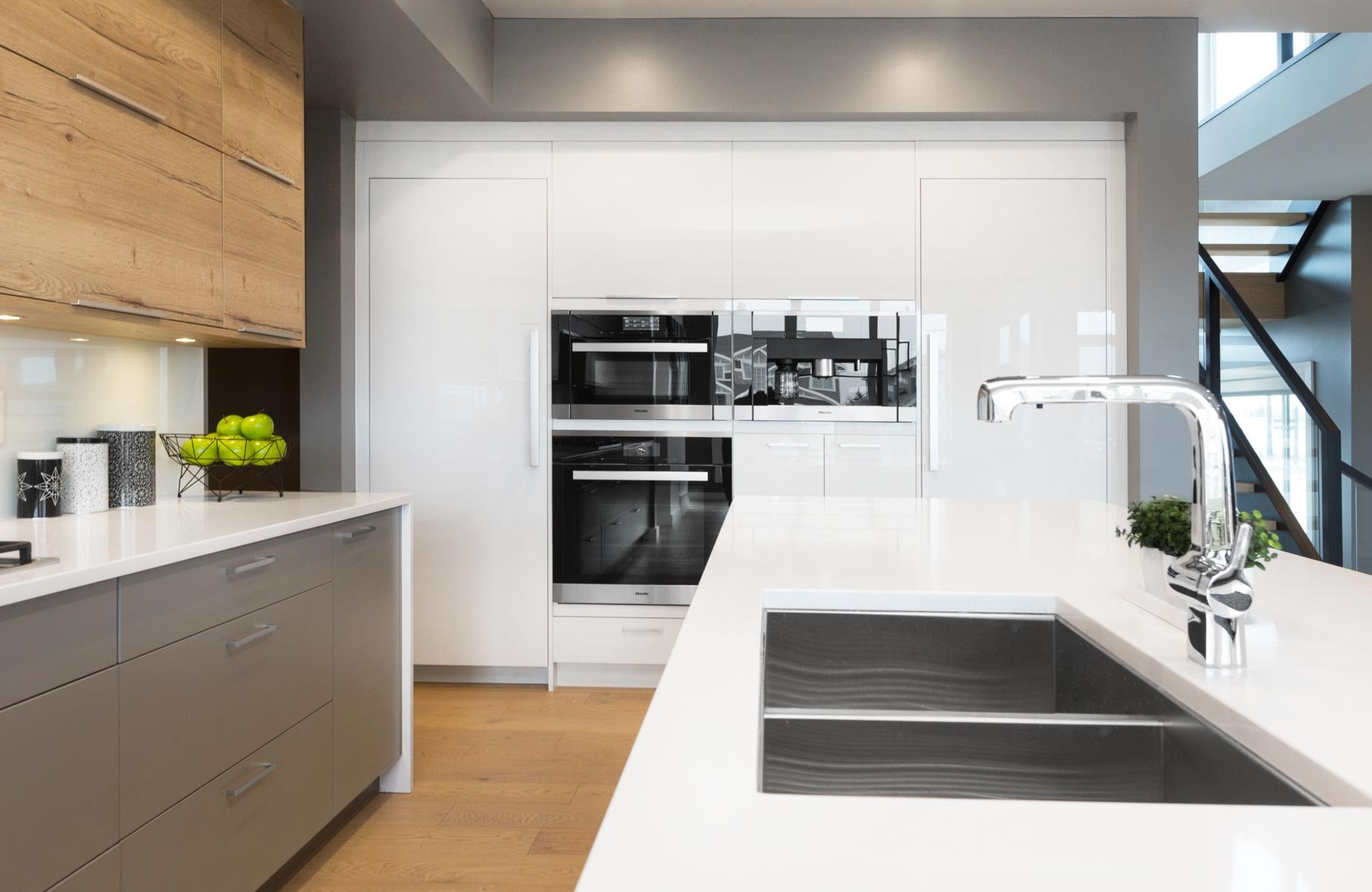
This Fusion's kitchen has a hidden freezer and fridge.
The kitchen provides an oversized island that overlooks the entertainment area with the large dining room located at the back of the home. Although open to the house we have highlighted the dining space by increasing the ceiling height allowing for the extra large windows as the back drop for those family gatherings. Tucked away in the far back corner is the Flex room that can be enclosed or left partially open to the dining room with the full bathroom across the hall providing all the luxuries for your guests and family members. The mud room is hidden behind the wall of the kitchen and conveniently includes a full walk in pantry with plenty of shelves, a walk-in closet, broom closet and built in bench.
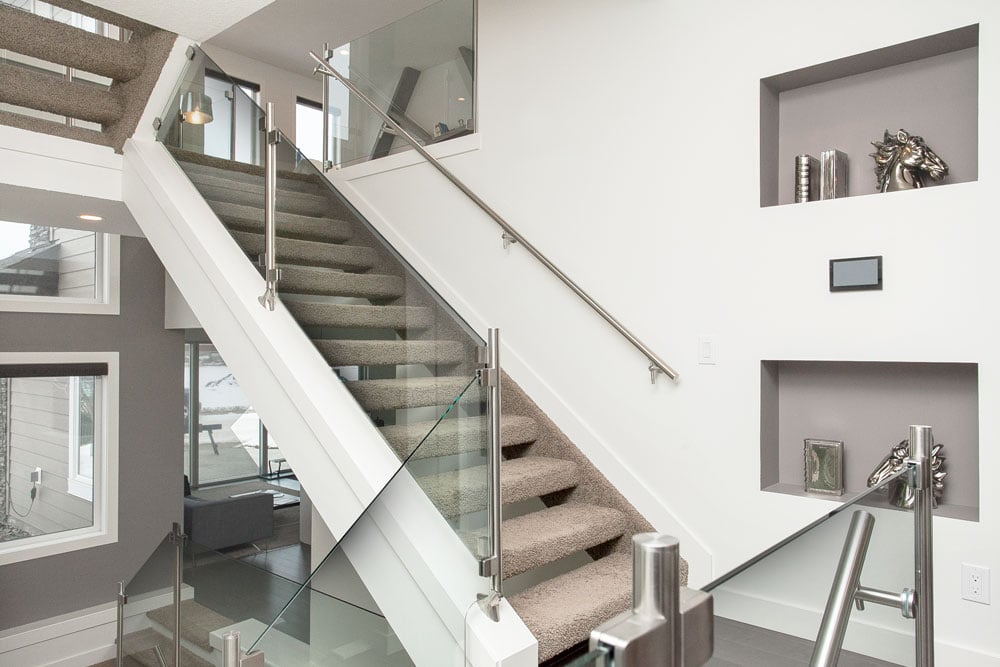
This former show home had upgraded glass railings.
The open riser stairs with our signature glass railing is a focal point to the home as you step up from the foyer. This leads to the first landing that takes you to the front of the home where the massive bonus room is located on its own level. A very unique design as the landing provides an open to below view before you take a few additional steps up to the living quarters.
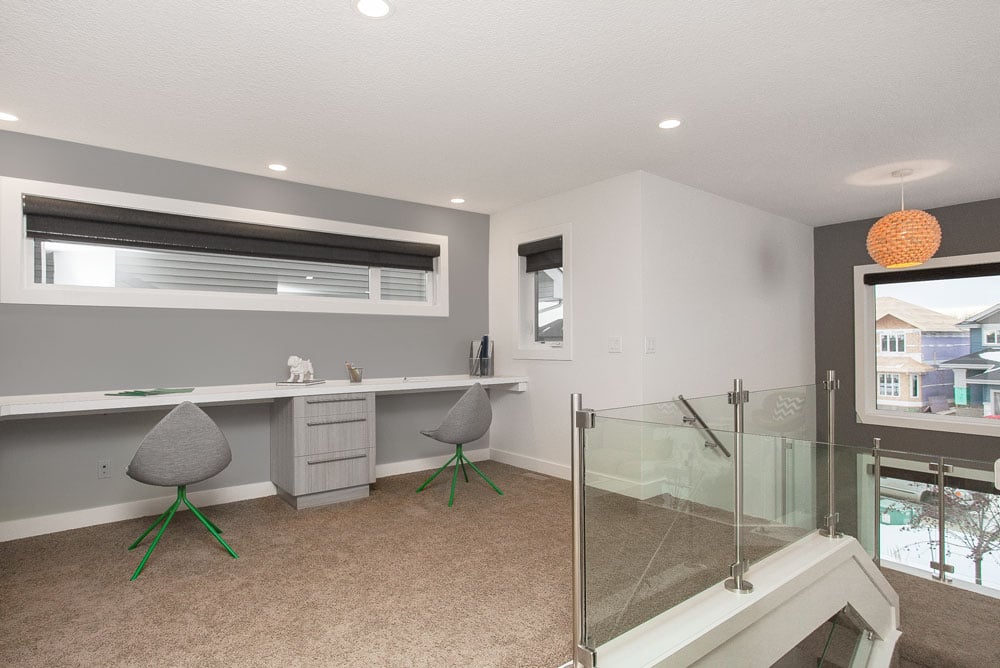
The tech area in the Fusion is a great place for kids to catch up on homework.
Located on the side of the home before the master bedroom is the open area tech loft with built in desk handy for school work, crafts or office space. The laundry room incorporates the linen closet and is conveniently located in the center of the upper level space across from the main bath with double vanities. To the far side of the house you will find bedrooms #2 and #3 large enough to accommodate queen size beds.
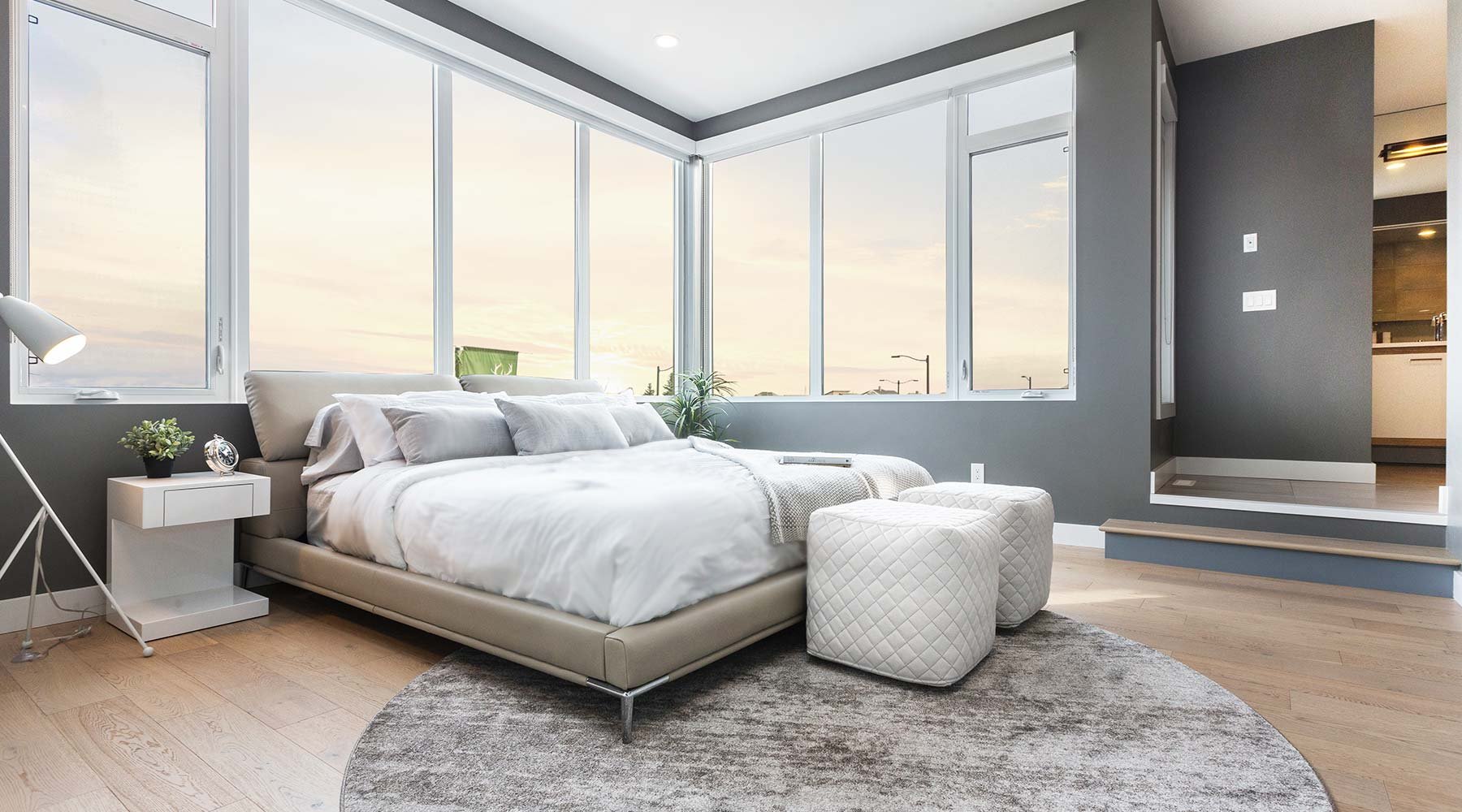
The master in the above Fusion has added windows on the side, bringing in natural light.
The end of this tour takes you back towards the tech loft where we find double French doors to your master bedroom. The room is spacious with our standard oversized window and built in shelves to display your favorite books or décor. The attached ensuite is located at the back of the home and is two steps up from the bedroom creating a division while still maintaining the open concept. This oasis has everything you need in luxuries that includes a soaker tub, dual vanities, walk-in shower and private toilet. As you pass thru your ensuite you reach the L-shaped walk in closet with built in shelving, plenty of space for hanging your clothes and a large window with a resting bench beneath.
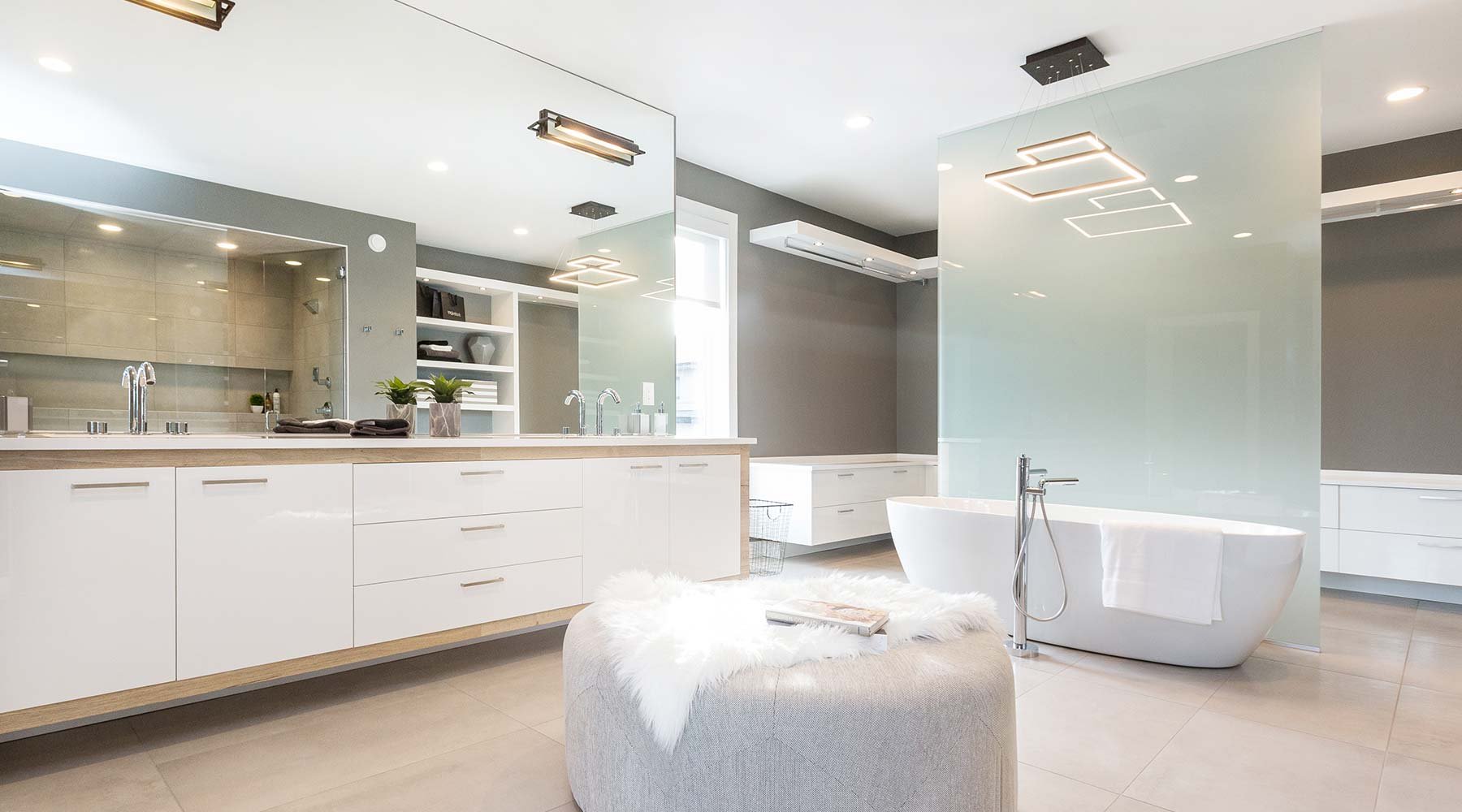
To truly appreciate this plan we invite you to view our website or visit us at one of our show homes or download the look book for the Fusion to see more photos and the full plan.
The Fusion can be built in the following communities:
- The Arbours of Keswick Estates
- Jagare Ridge
- Cavanagh
- Jensen Lakes
- The One at Keswick





