The Genesis - designed to fit a 26 Pocket size without the skinny feel.
As with all our models we can retro fit this plan to your size and this particular design starts at 2271 Square Feet and has options at 2054 Square Feet without losing that “Kanvi” feel. The versatility of this plan is endless and has model options that allow for a fourth bedroom, main floor office, a glass stair wall or a side entrance for the basement, just to name a few. Let us start with the initial design of this Kanvi original.
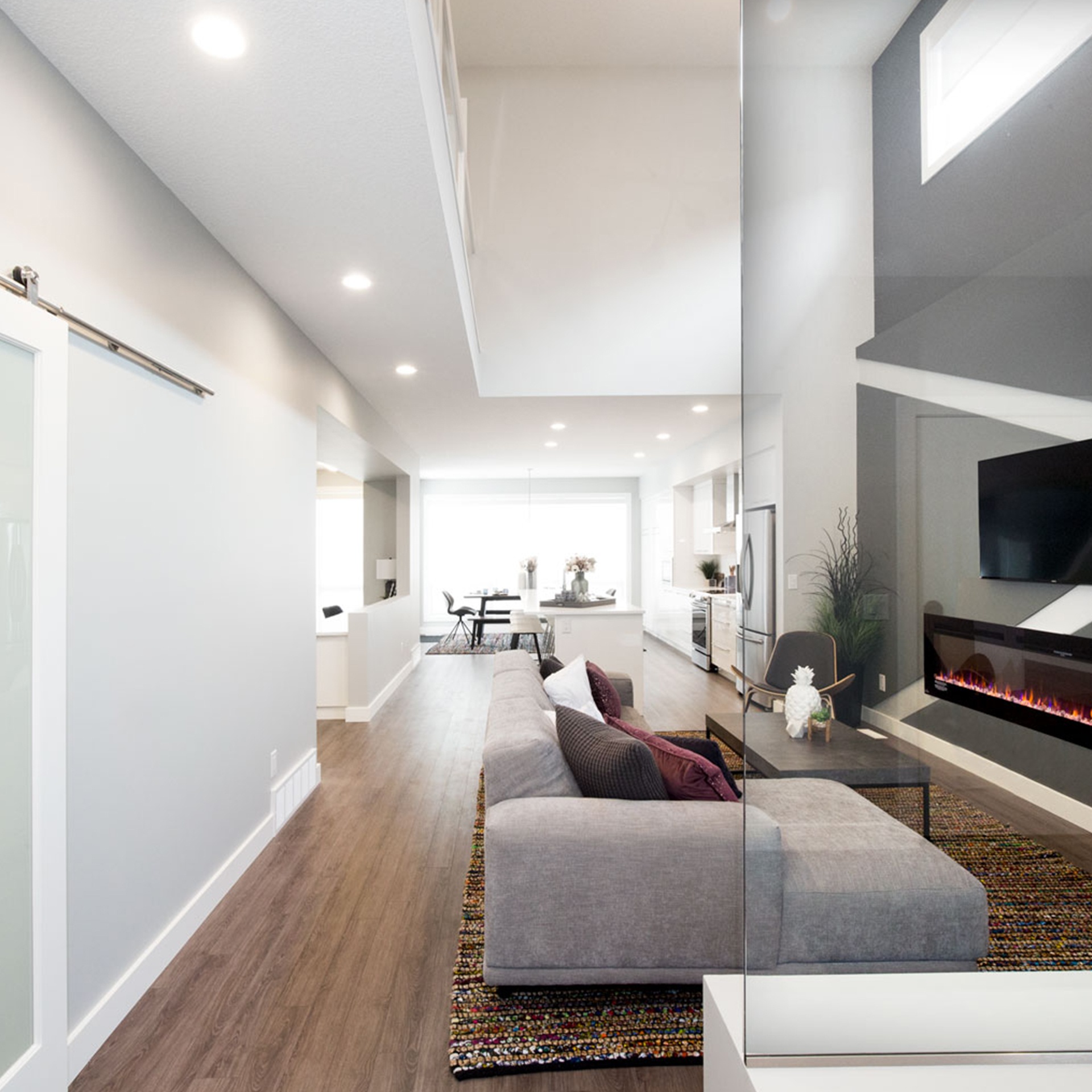
As you step thru the front door the house does not lose that “WOW” factor as you can see to the back of the home with our signature floor to ceiling windows. The foyer is spacious with double closet doors and a large built in bench creating a division to the entertainment space. The dual sided bench with cushion provides a spot to take off foot ware but also provides additional seating in the great room. A very practical yet flexible design.
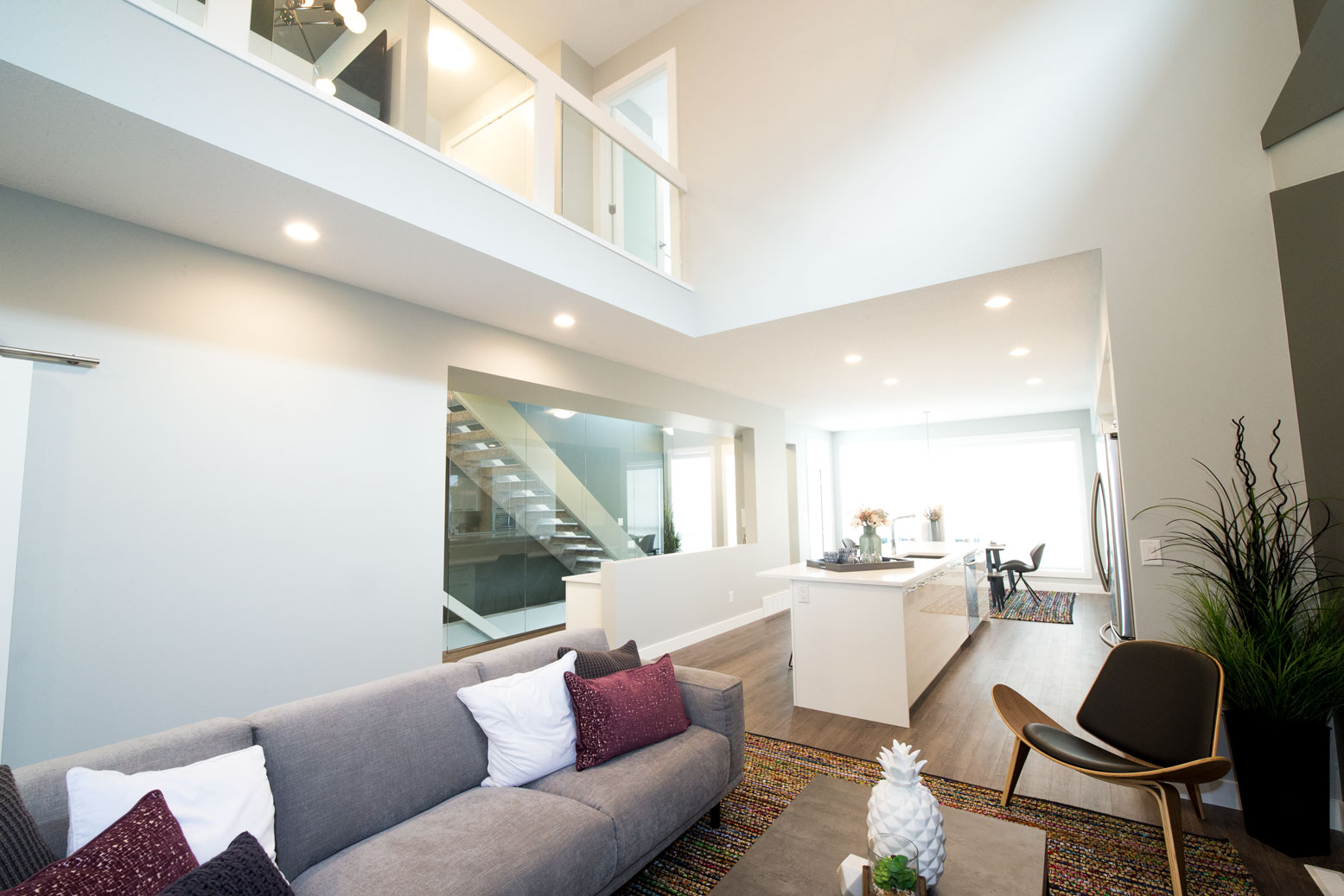
From the foyer you can access the mud room which has the option of being left open or enclosed with a barn style door that ideally fits the spot. The mud room encompasses a floating bench allowing for additional storage of shoes and baskets along with our usual double closet and plenty of built in shelving. From here we can carry our groceries thru the pantry that takes us to the landing leading to the basement with the powder room conveniently tucked around the corner to the far side of the home.
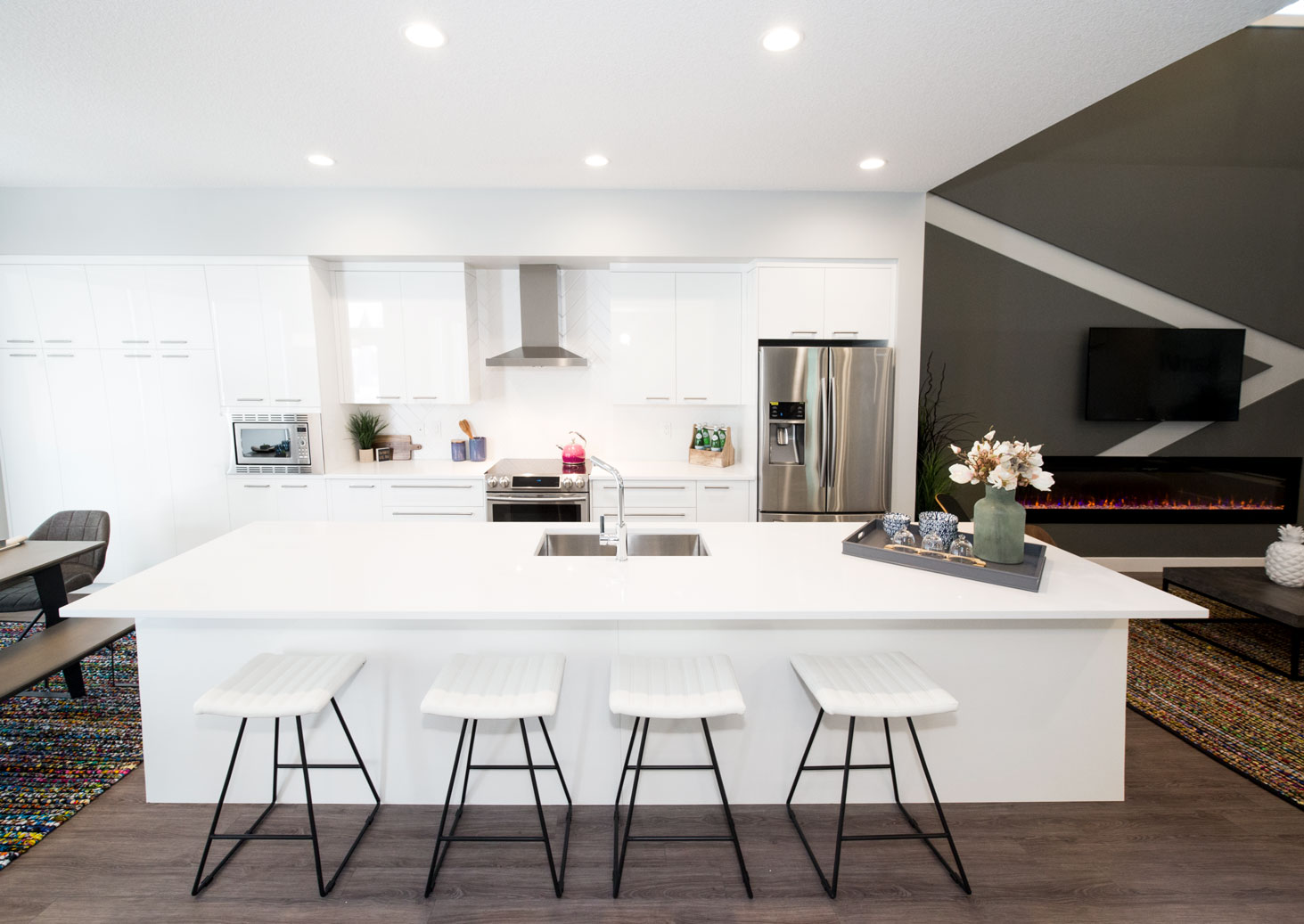
The kitchen island is 12 feet (yes 12 feet) in length creating all the space you need for entertaining but additionally providing more cabinet storage space beneath. The island runs vertical and located across, behind a pony wall, is our truly unique addition of a built-in desk that creates the division to the stair access for both up and down. This desk serves as the perfect spot for your children to do homework or crafts while you supervise from the island.
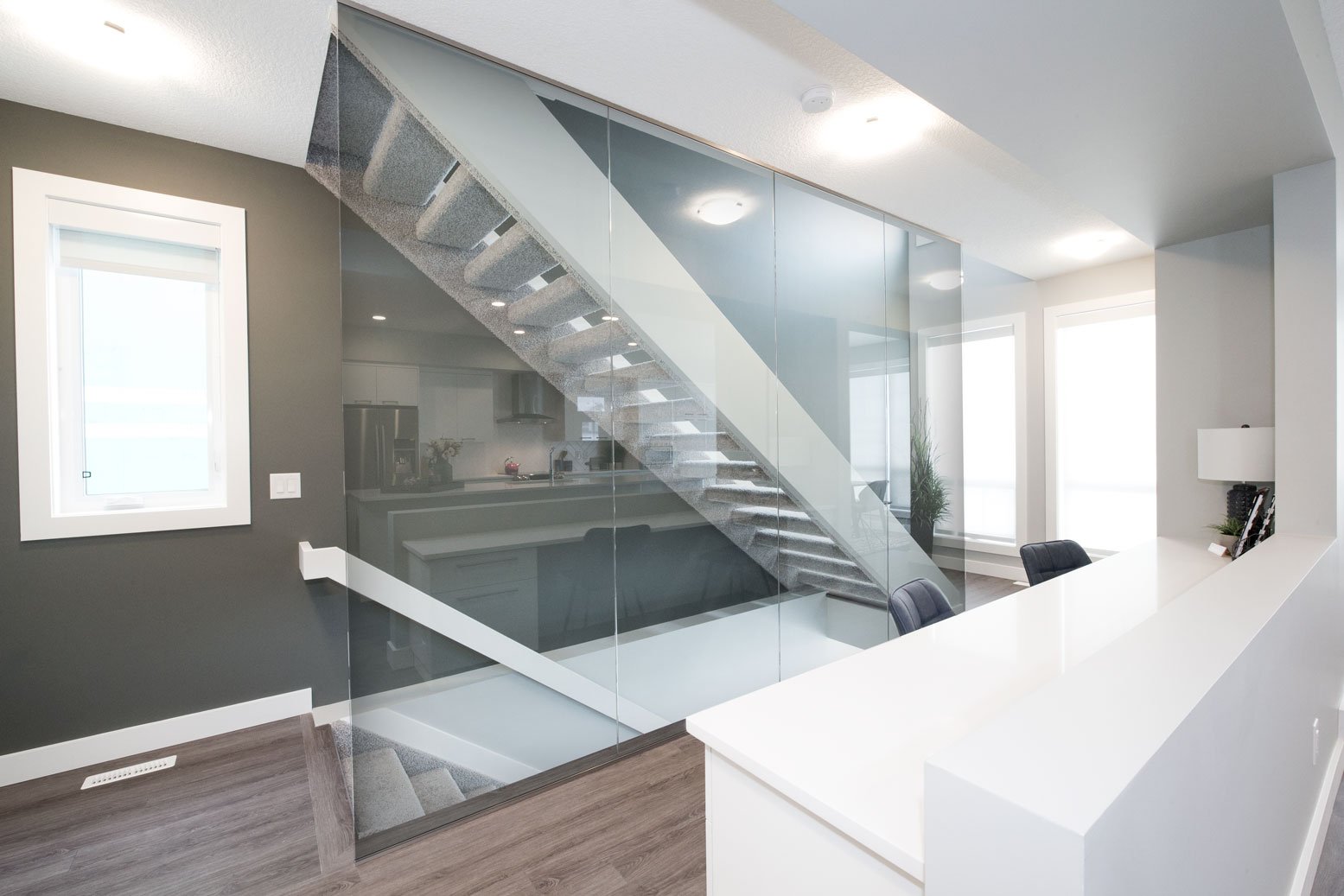
The stair well located behind the desk area against the far side of the home provides the option for a full glass wall that creates a focal point or you can change the direction of the stairs and add a landing that allows for space to insert an office.
The entertainment space is situated between the kitchen and front entrance with an open to above concept that allows for that perfect hanging light fixture to accent this amazing open space. To add another highlight is the transom window on the second level above the fireplace wall, in combination with the option to oversize the fireplace to 100” in width, that will truly impress your guests.
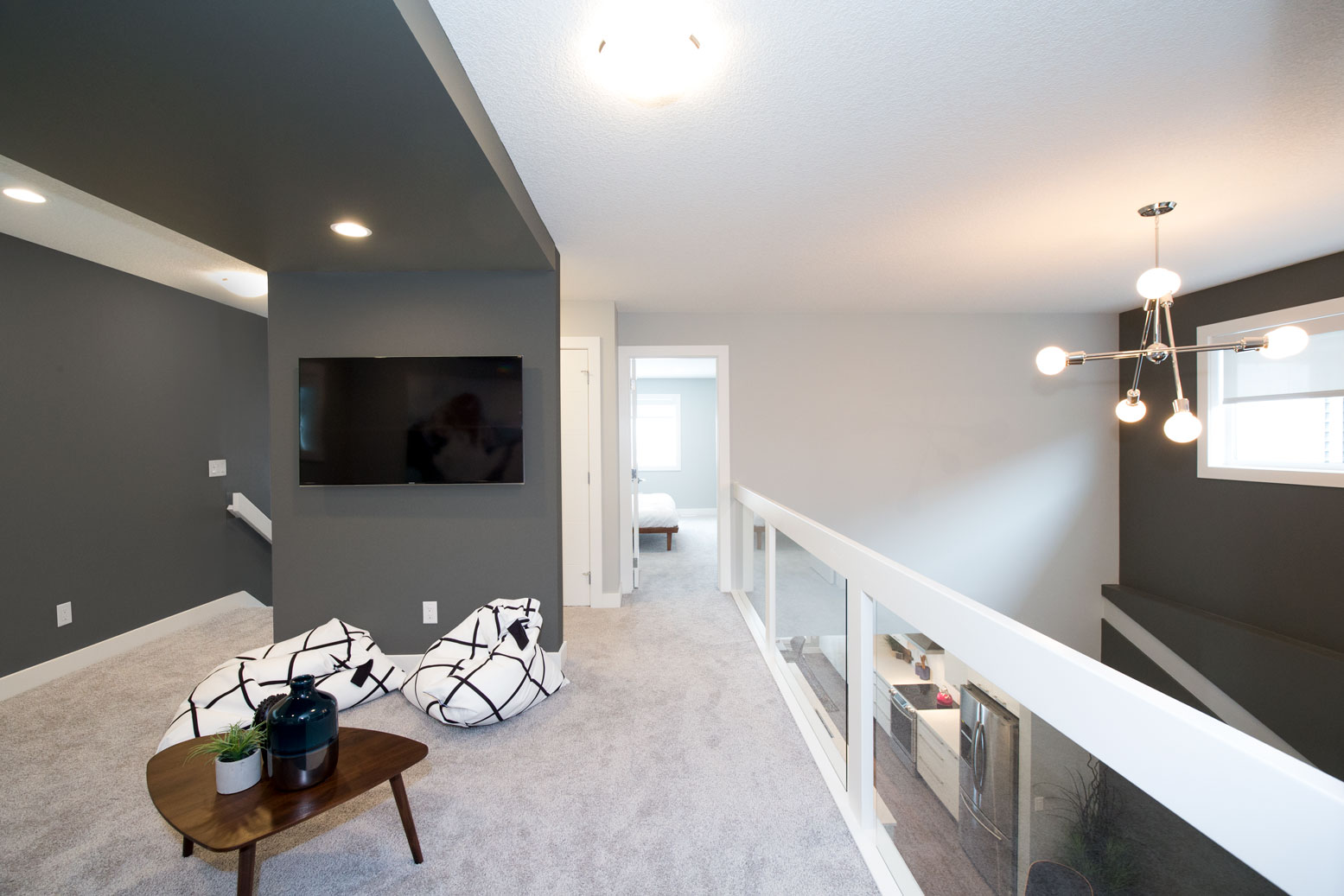
Stepping onto the second level you have the lounging area centrally located that looks down onto the great room with glass railing to further highlight this space. You will find Bedroom #2 and #3 on the far side staggered towards the front of the home. Conveniently located across the hall is the main bath and full walk in laundry room incorporating the linen closet with open shelving.

As we head towards the back of the home to the master retreat you will note a floor to ceiling divider wall that provides additional privacy from the lounging area before you enter the double French doors of your Master Bedroom. The room is generously oversized and features built in shelving on either side of the French doors for additional storage or the perfect spot to display your favorite décor. As a standard in our homes there is a large window at the back of the home for plenty of natural light before you enter the Ensuite.
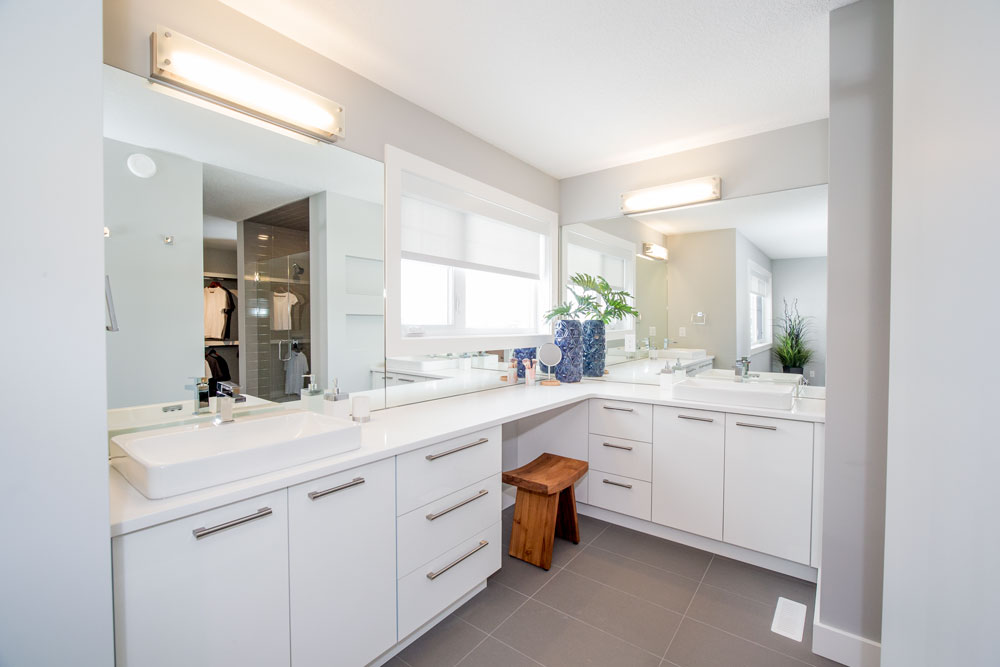
You have the convenience of dual vanities before entering the passage way that incorporates the full walk in shower on one side and the enclosed toilet across before entering the overly large walk in closet with our standard built in shelving. The space, starting from the double French doors to the walk- in closet, is designed in a “U” shape that provides a natural flow for your every day preparations.
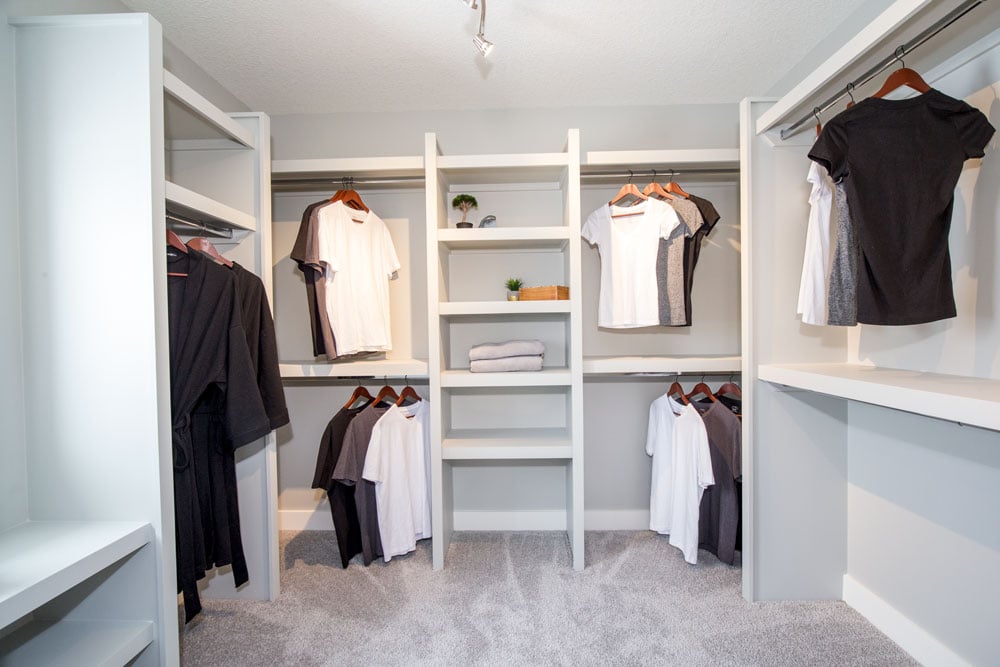
When you think of this home, think downtown Urban Loft Style with a Kanvi twist…you won’t be disappointed! Download the look book for the Genesis to see more photos and the full plan.
We are able to build the Genesis in the following communities:
- The Arbours of Keswick
- Cavanagh
- Jagare Ridge
- Jensen Lakes




