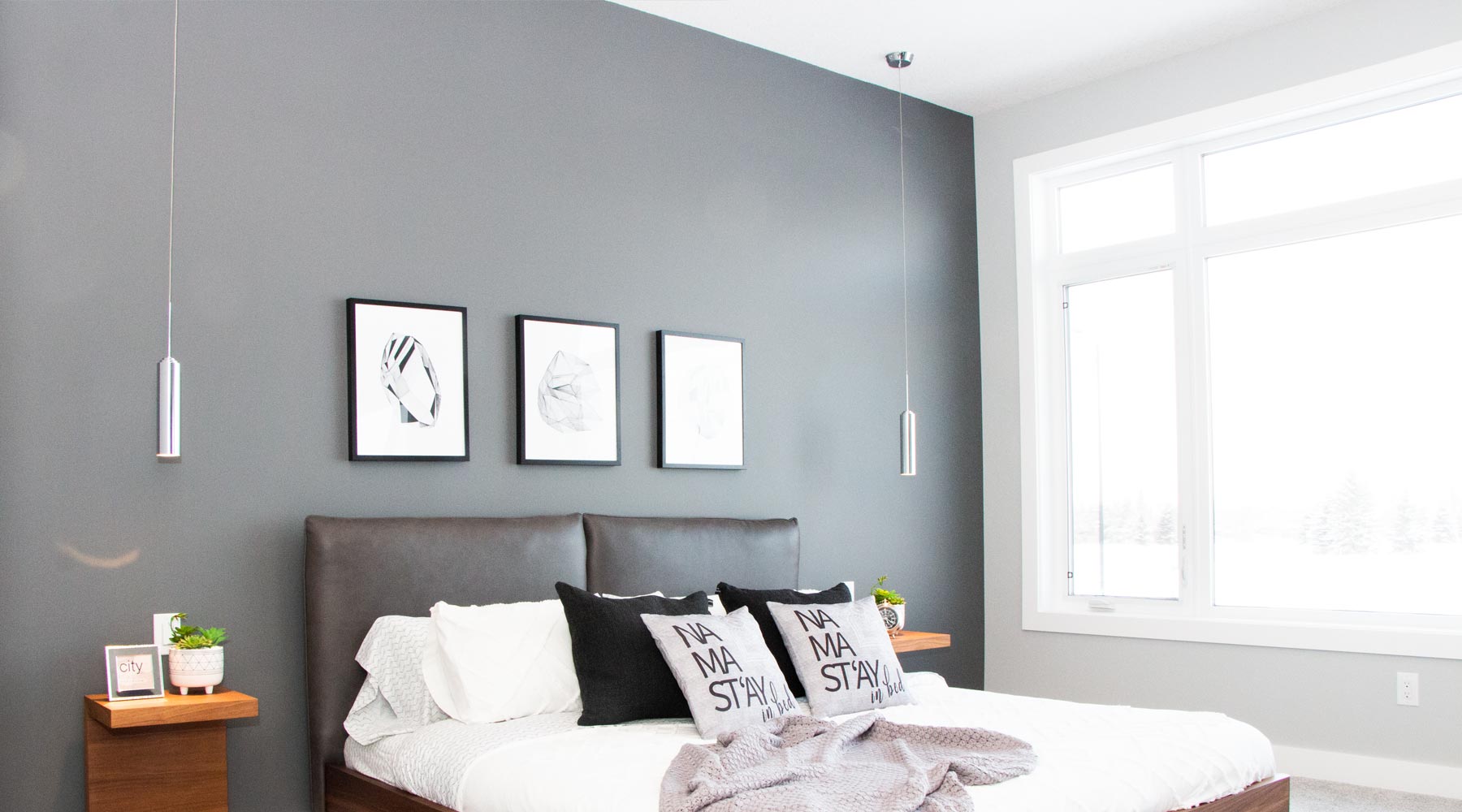Welcome to our LUX model sitting at 2552 Sq.Ft. fitting a 32 pocket lot size. You will recognize all our signature feature items but where this plan truly shines is the open to above foyer that is the visual impact to greet your friends and family.
The dropped foyer integrates a feature wall with shelving to dress this space up that is also highlighted by the large window above the door at the roof line of the second level.
We switched things up with the glass railing on the second level ending on a 45 degree angle to provide that extra detail that becomes a focal point to the space. As standard in our plans we have open stair risers to further create that spacious feel to the home.
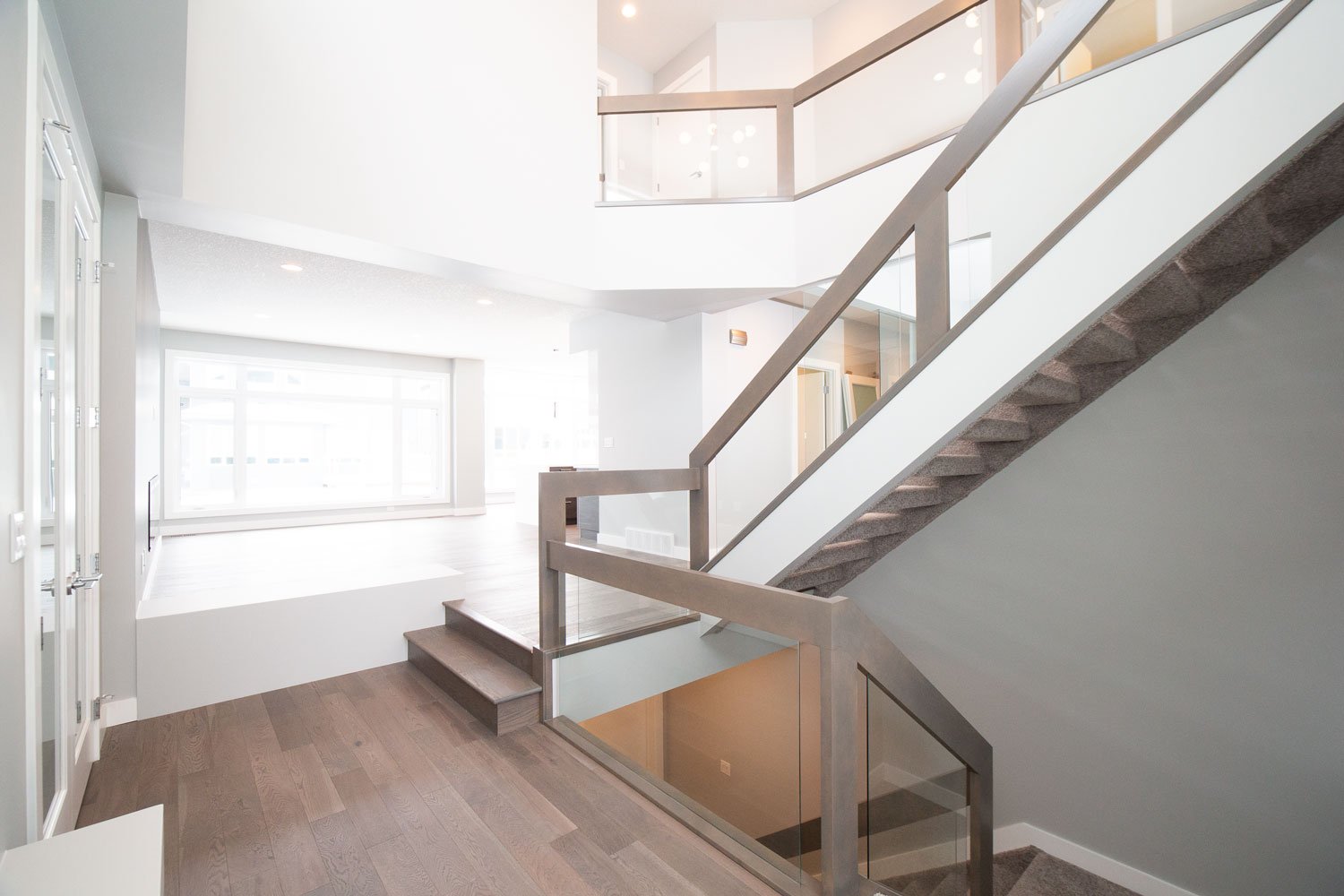
The foyer in the Lux is grand, setting the tone for your visitors that this is no ordinary home.
As you step up to the main living space you will recognize our floor to ceiling windows that carry across the back of the home. The entertainment area is generous in size with the dining room located at the back of the home with enough space for a continuation of the cabinets into the dining room for additional storage or use for display. The oversized island faces the dining room with the doorway to the pantry placed in the corner that carries through to the mud room. You will find the pantry larger than most with our usual built-in shelving but also including a broom closet to hide all your cleaning supplies.
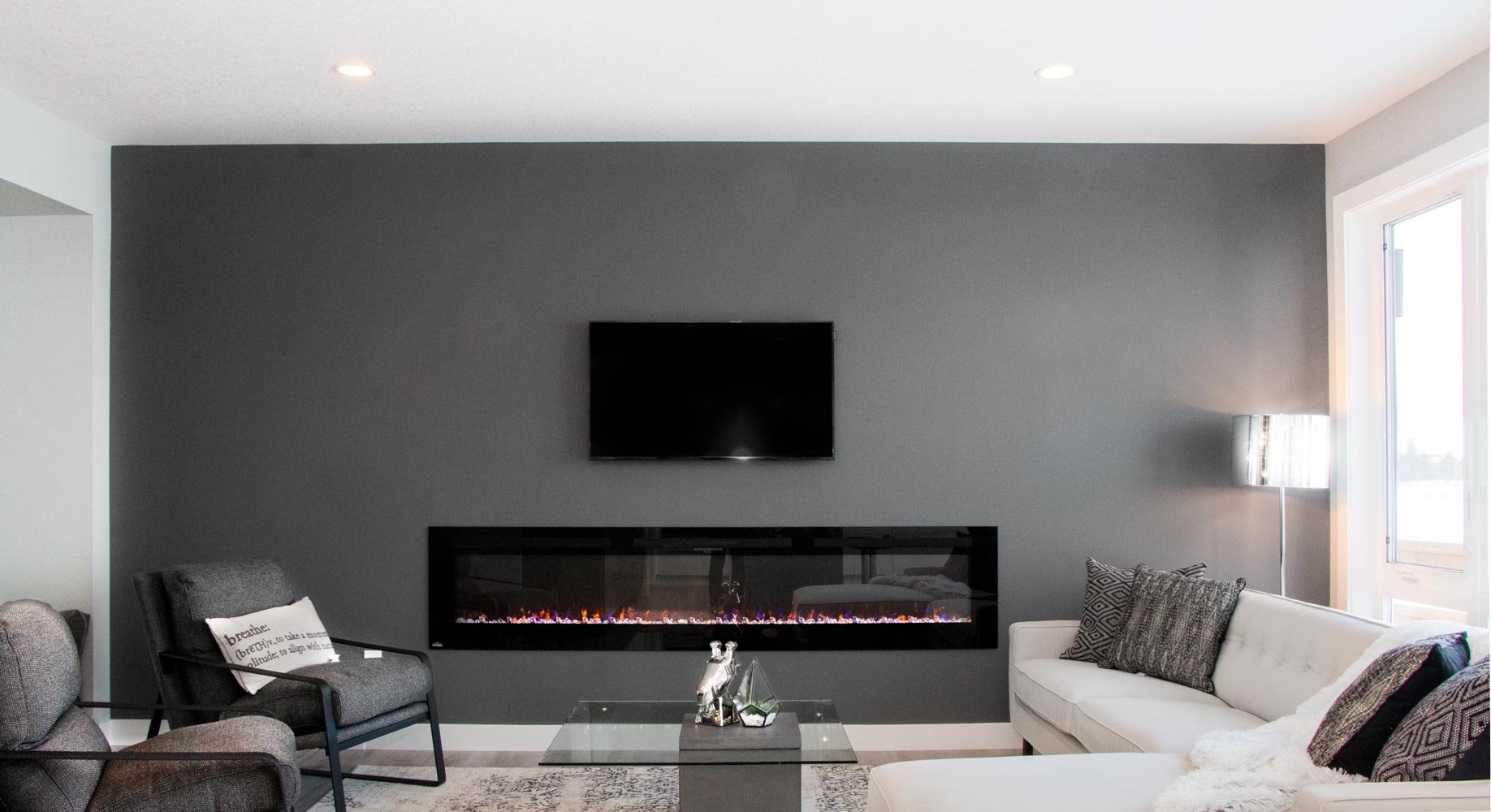
The great room is clean and simple flooded with natural light.
A spacious mud room to support all the family activities with a built in bench, shelving and full walk-in closet. You will find the powder room privately tucked into the hallway with the office/den located across that has the option to be fully enclosed or have dual glass panels opening up on the foyer side.
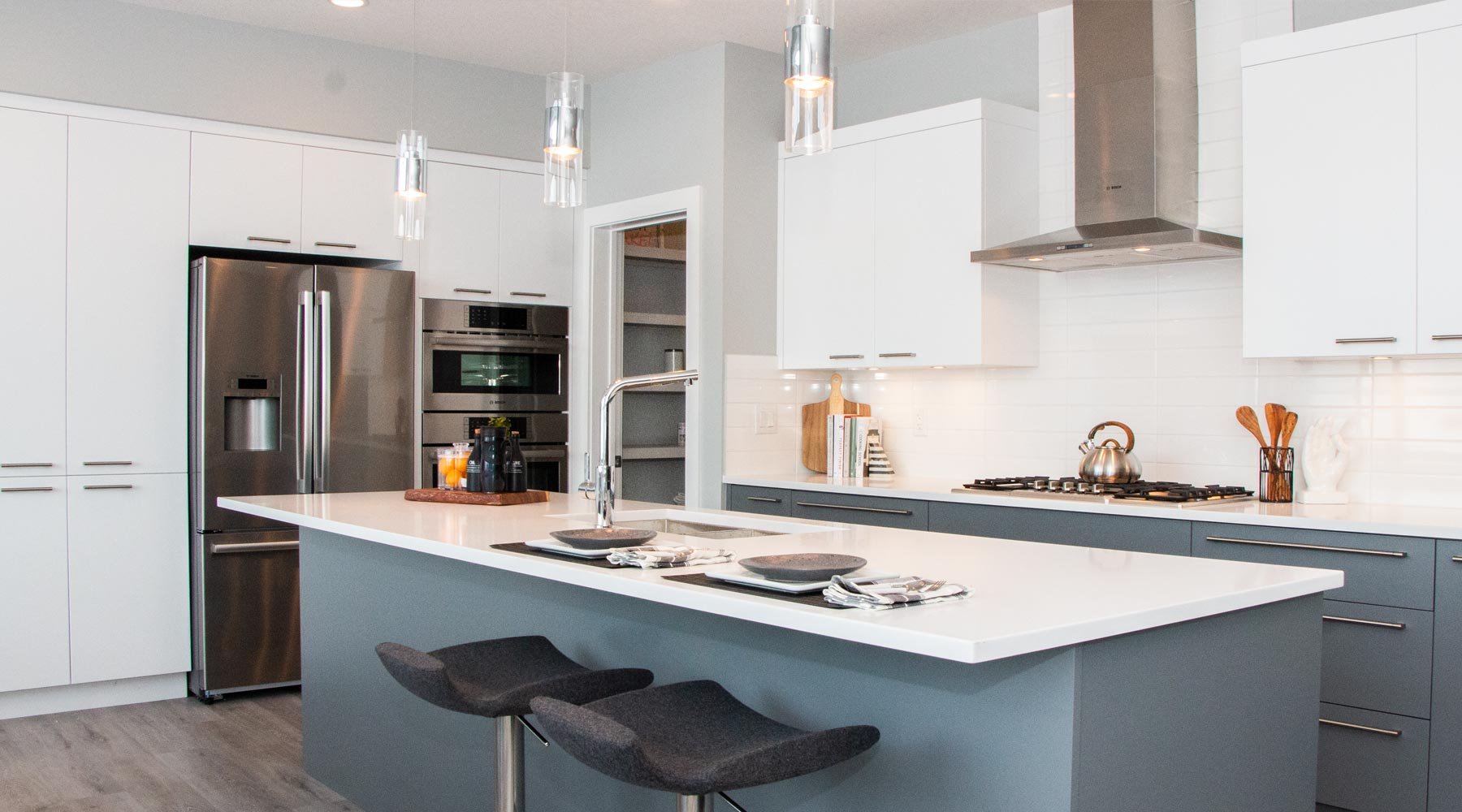
The kitchen in the Lux faces the back of the home, a great option for homes with walkout or tree line view.
The stairs up lead to the bonus room located above the garage on its own level before you take the 3 steps leading into the hallway. This is not your typical hallway as the glass railing runs the entire length creating the open to below that is the visual feast for your eyes.
You will find Bedroom #3 at the front of the home tucked behind the far side of the bonus room providing privacy for your guest or teenager. As you proceed towards the back of the home you pass by the main bath conveniently located between Bedroom #2 and #3. At the end of the passage is the laundry room located outside the master bedroom and with counter space large enough to fold laundry or add a sink with still plenty of counter space left over.
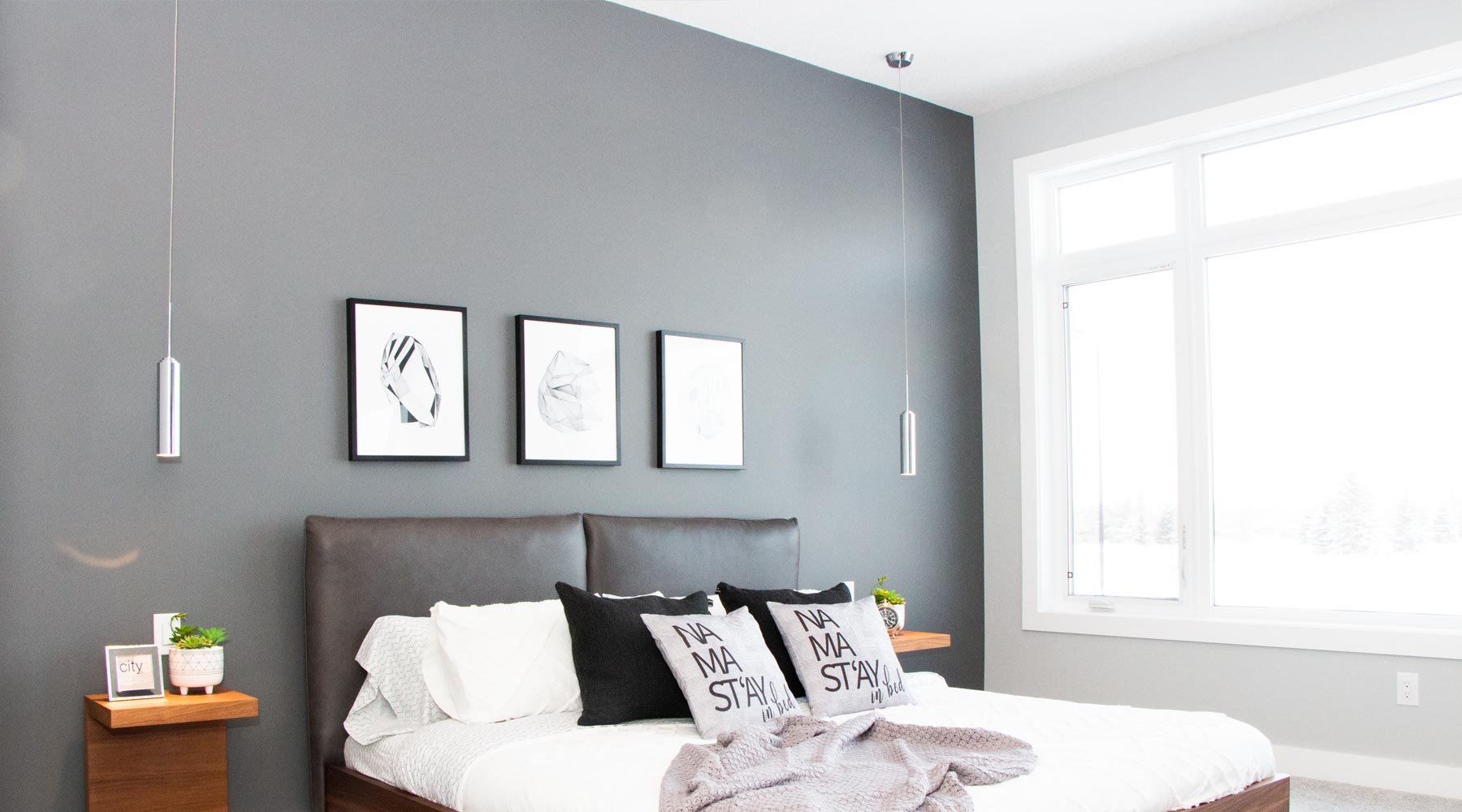
The master in the Lux has 10' tall ceilings and a massive window to bring in warm, natural light.
Now for the grand finale with your private retreat located at the back of the home sitting large at 14’ x 15’10” with space for a King size bed and a lounging chair to curl up beside the large windows with your favorite book. We did a design change with the walk-in closet located between the bedroom and ensuite that is quite deep in length and provides shelving on either side and additional hanging space on the far back wall of the closet. The ensuite is tucked into the far corner of the home that provides additional privacy for our usual dual vanities, private toilet, walk-in shower and soaker tub with our signature window above. Unique choices on this particular plan is the option to have the bedroom center with the walk-in closet on one side and the ensuite to the opposite side. It really becomes just a matter of preference but with Kanvi we welcome our clients to make the space your own!
Communities that we are able to build your Lux home
- Cavanagh
- Jagare Ridge
- Jensen Lakes
- Arbours of Keswick Estates
- The One at Keswick




