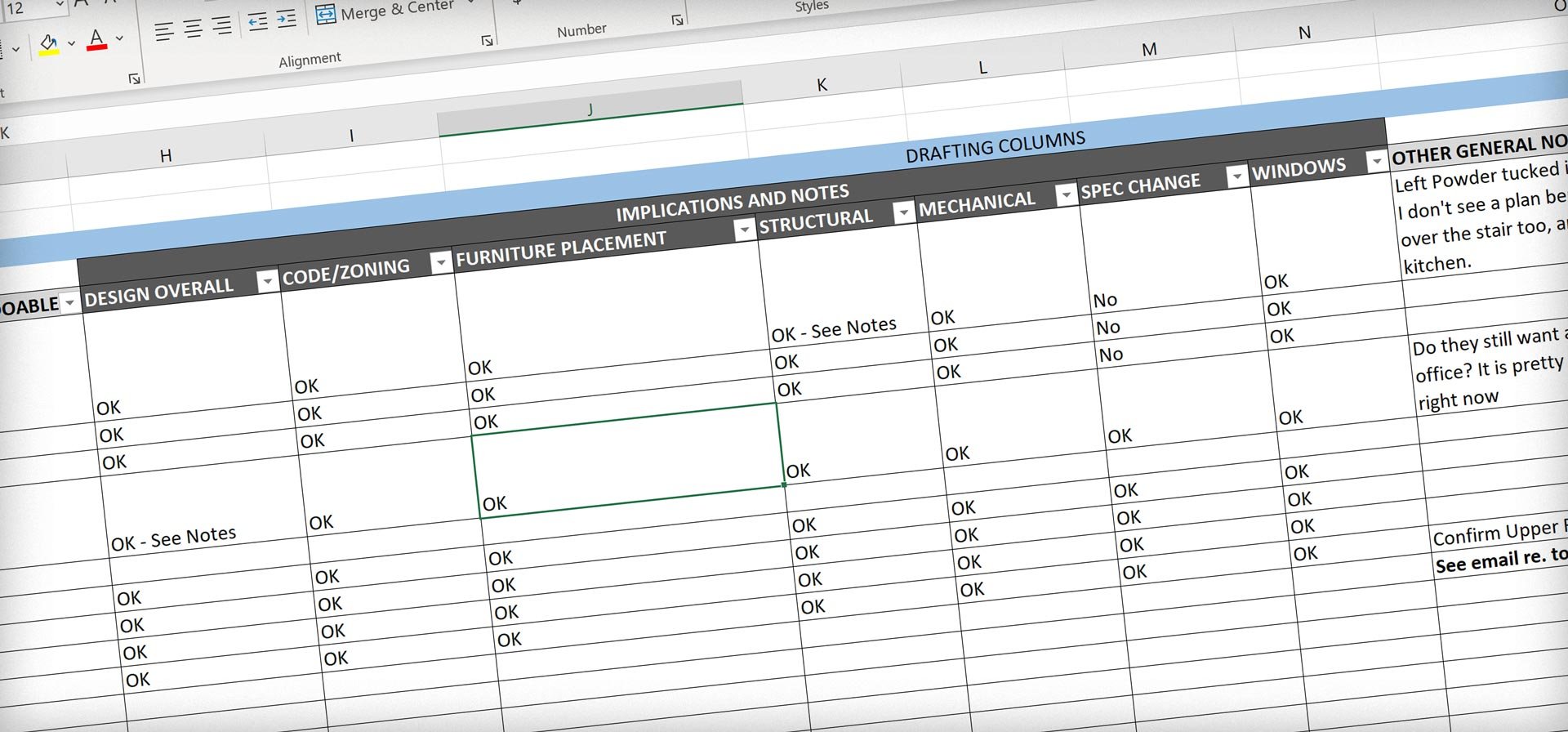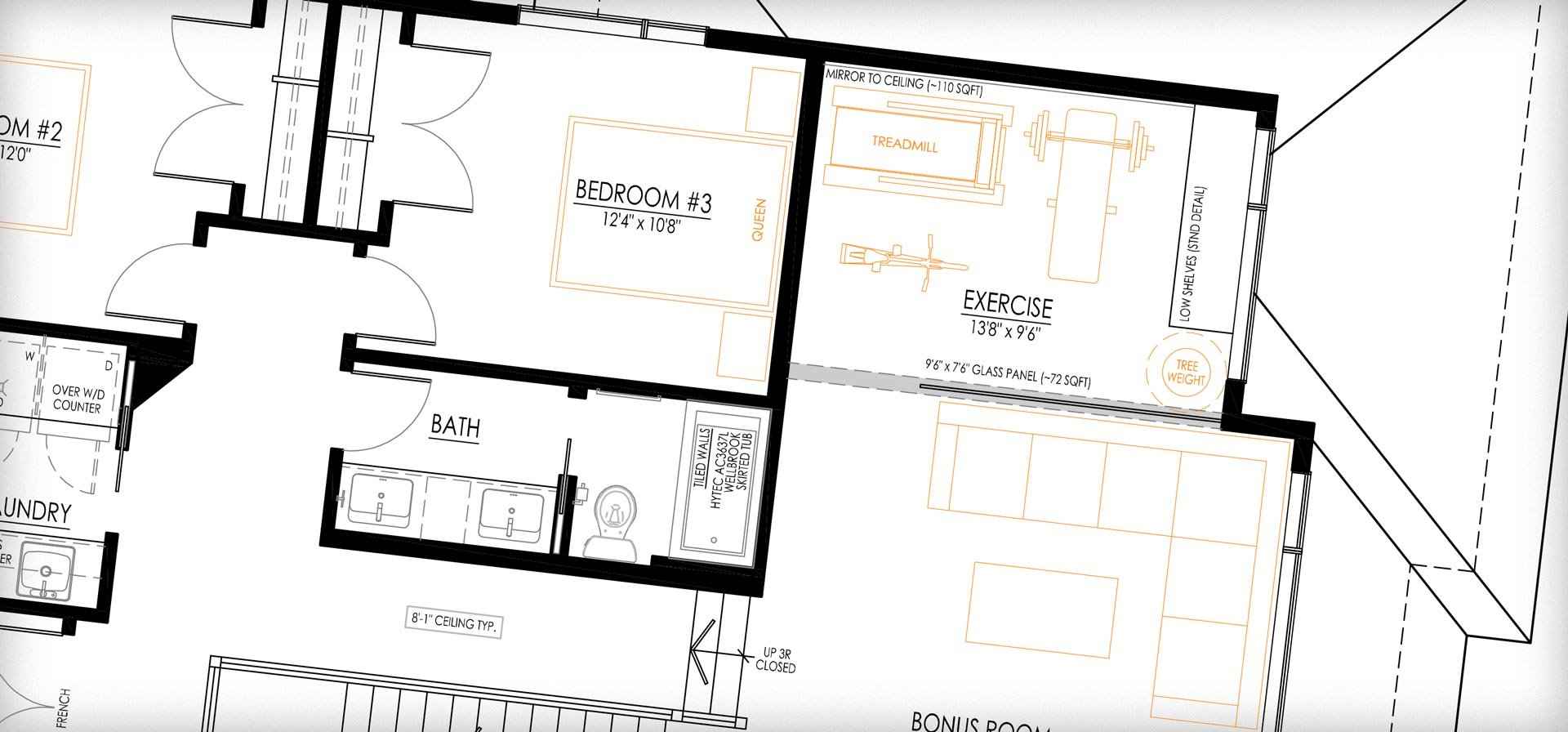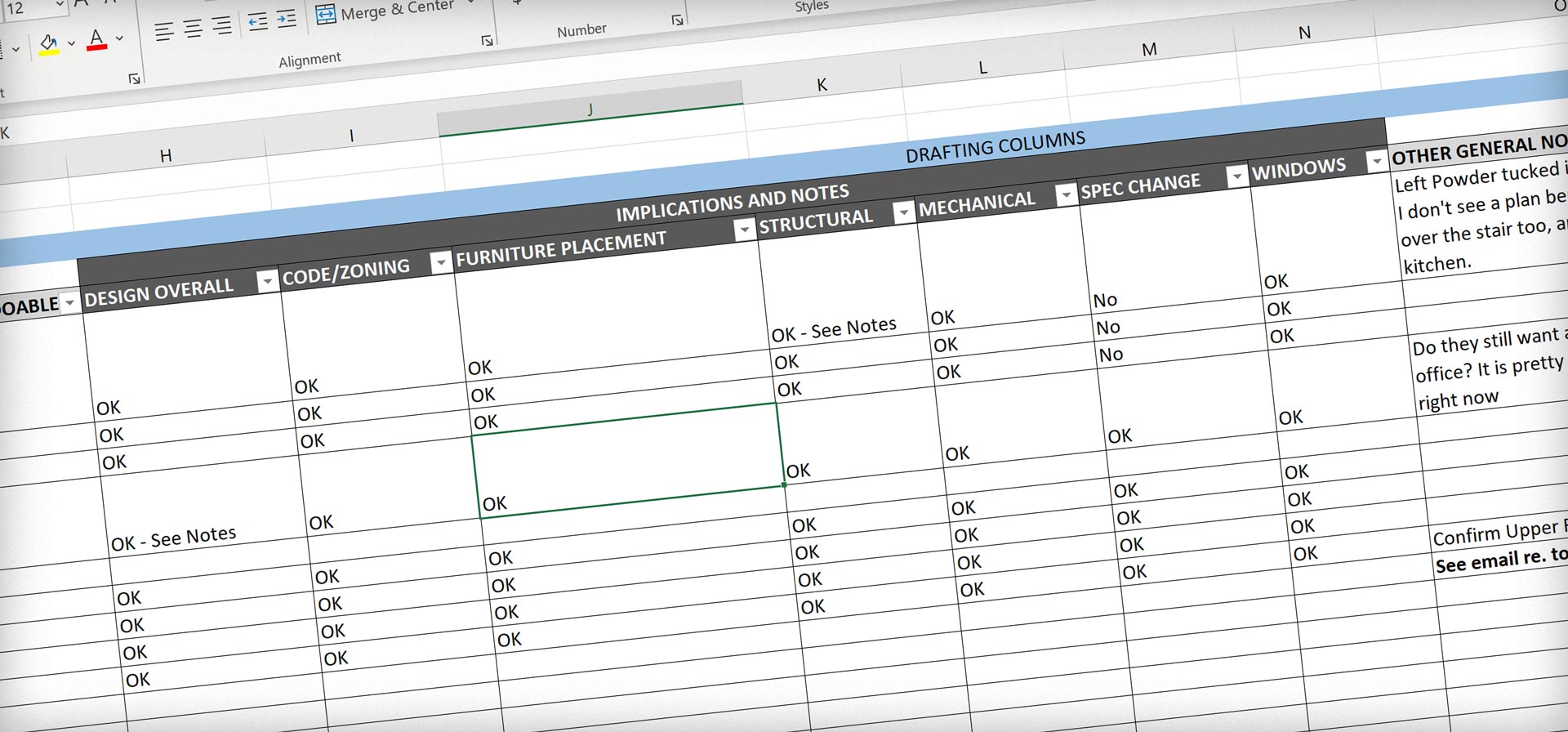When you're exploring any custom home builder you'll go through the process of changing plans and having our team submit plans to be reviewed and compiled. At Kanvi, we have a process that's designed to make sure we're fully getting all the details on paper. We also have a guiding way to ensure we're planning much in advance, defining tele-posts, future washrooms and more. This way when we provide you the preliminary drawings, we're confident we can build them exactly like you see.
Our Preliminary Design Team

|
Brittany Bohaychuk Brittany has been with Kanvi homes for over 7 years and has been responsible for many of the new models that our clients love. Brittany understands that the details matter, and focusing on transparency is key during the preliminary design process. |

|
Travis Huizinga Architectural Technologist Travis joined Kanvi in August of 2017. Travis brings expertise crafting floor plans that clients love. Working closely with our team Travis takes the approach of understanding the goals and providing options and creative solutions. |
|
|
Erik Lomeland Architect Erik brings a vast knowledge aquired with commercial architecture work in his portfolio. Erik focuses more on the larger bespoke homes and clients that choose infill homes. |

What is reviewed by the team during the preliminary process?
When we customize a floor plan, there might be changes that have a cascading effect. If we move a wall, that wall may have mechanical systems running through. Our preliminary design team reviews;
- Overall Design - Does the flow still work, do spaces still feel large and luxurious? We check sight lines, how spaces should be used and more to ensure we're not missing any things that would inhibit great design.
- Code - Are we making a change that has an impact on the building code?
- Furniture Placement - This is a huge point to consider, we'll always make sure there's free access to furniture and enough space for larger beds and furniture put throughout th home. Have a specific piece you're wanting to fit? Let us know and we can add it to the preliminary plans.
- Structural - What are the implications here? Are we adding beams, going over normal spans or more? We'll also review where the tele-posts go in the basement to ensure they're in a future wall.
- Specifications Change - Are we changing what's standard, and if so what is the upgrade change requirements.
- Windows - A key part of Kanvi is our windows. Does the change have an impact on the windows. We'll always strive to have as much natural light in each space, and we'll provide options to do so.
- Architectural Guidelines - We also review if the design of the plan has an effects on having to change the exterior design of the home. With those changes, we want to ensure that we're in compliance with the architectural guidelines every step of the way.
- Mechanical Systems - When moving walls, we'll need to consider which walls are used to run your HVAC, Electrical and plumbing. There's certain efficiencies by having properly placed mechanical pieces that make the experience of living in the home better.
Our team will also provide notes and ideas for other features.

As you can see above, this client had specific items we made sure fit in the exercise room.
What else happens at this stage?
When drawings are submitted, our entire team sees them, and reviews for points of discussion. Our estimators see it as well as members of the management and ownership. This way, there's quite a few eyes paying attention to the details, the requested changes and offering suggestions to make the home better.
This way, it's the full team that is offering to help the preliminary design process with many key disciplines ensuring design excellence and construction accuracy.
Why do we have a stringent process?
We're here to make sure we can provide maximum value to our clients and build them homes that will stand the test of time. Doing extra diligence at the forefront allows us to make promises to you, focusing on getting you the right home with the captured details you want.
We'll also provide you copies of the plan to review at your leisure. There's a trend within the home building industry to keep plans only available during meetings. Along with other aspects, we believe this erodes the trust, and we want to show we've thought through the details.
It can be felt as a bit of a longer process, and that's because a team of seasoned experts review everything before coming back to you. When you're deciding on if Kanvi is a fit, we strive to be transparent, avoid surprises and focus on getting you an amazing home.






