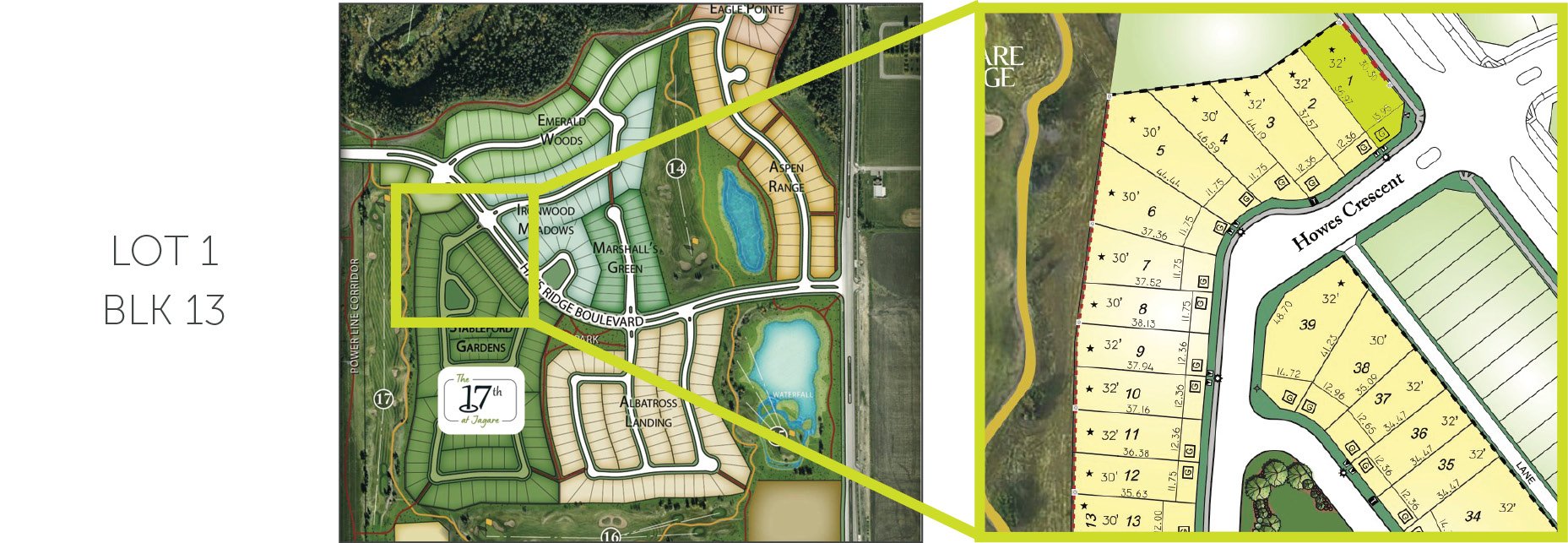1495 HOWES CRESCENT S.W.

SOLD!


The award winning Bespoke Aura30 Kanvi showhome in Jagare Ridge features exceptional design and remarkable finishings. Right off the entrance is the striking staircase composed of 3” white oak treads on a powder coated black steel stringer with embedded lighting and stand-off glass railings. As the house is on a corner lot, the two-storey windows highlights this marvelous staircase for all to view. The impressive kitchen has contemporary matte black cabinetry, a 14’ kitchen island with a built-in oak breakfast table and Thermador and Bosch appliances. The second floor features two bedrooms, each with walk-in closets, a kids lounge and a magnificent primary suite surrounded by natural light and connected to a primary retreat lounge with a two-way fireplace adjacent the ensuite. Entertaining can be carried downstairs to the basement with the built-in bar with ample wine storage racks and theatre room. An additional bedroom and full bath can also be found in the basement. The novel flat roof design and astutely constructed exterior makes this home a showcase in this desirable golf course community.
No video selected
Select a video type in the sidebar.
