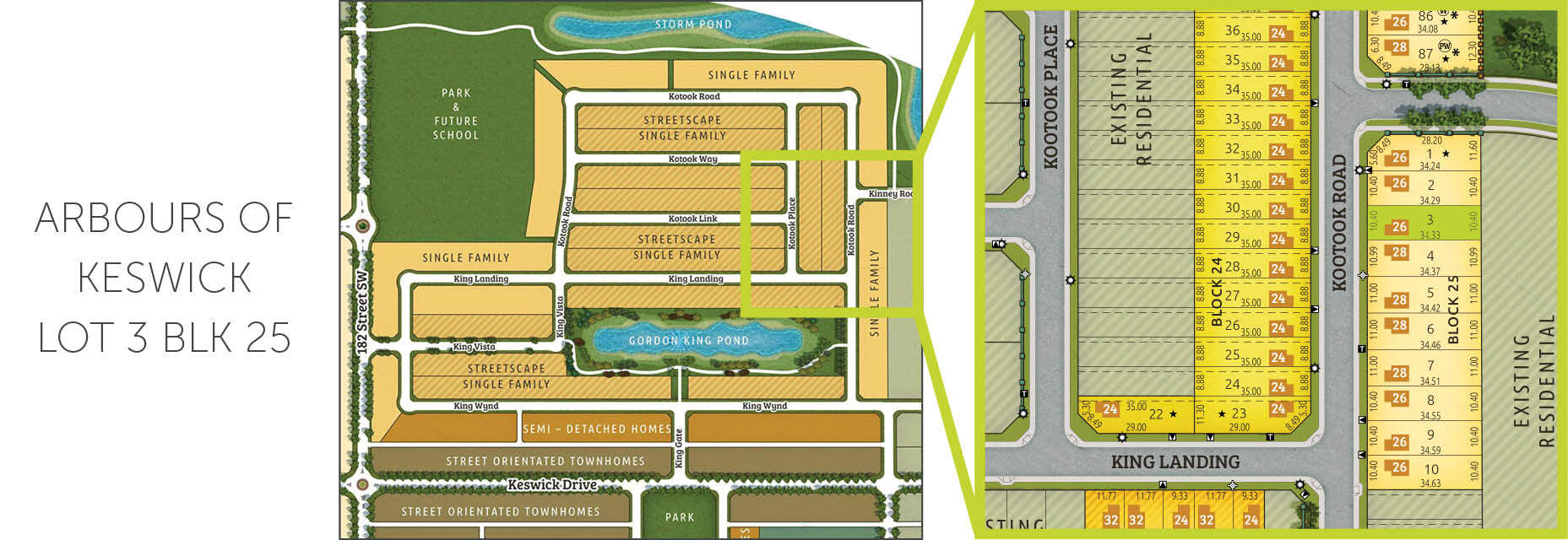5455 KOOTOOK ROAD S.W.
$954,608


Kanvi's Zen quick possession home features an open concept floorplan that offers a seamless flow from one room to the next, providing unobstructed sightlines that allow natural light to flood the space, creating a bright and airy atmosphere. This design is further enhanced by thoughtfully chosen design elements that add both functionality and aesthetic appeal. The trending wood slat features are prominently showcased on the living room's fireplace wall, adding a touch of modern elegance, while also being cleverly integrated into the kitchen island, providing a cohesive look throughout the home. Additionally, these wood slat features create a stunning headboard in the primary suite, adding a unique and sophisticated touch to the bedroom. The open concept layout is perfect for entertaining, as it includes a spacious living room that seamlessly connects to the kitchen, allowing for easy interaction with guests. The kitchen itself is a masterpiece of modern design, boasting contemporary flat panel cabinetry that offers a sleek and minimalist look, complemented by feature box shelves that provide both storage and display options. Integrated cabinet lighting adds a warm glow to the workspace, enhancing both functionality and ambiance. The home is completed with a full suite of black stainless steel kitchen appliances, AC and blinds package.
