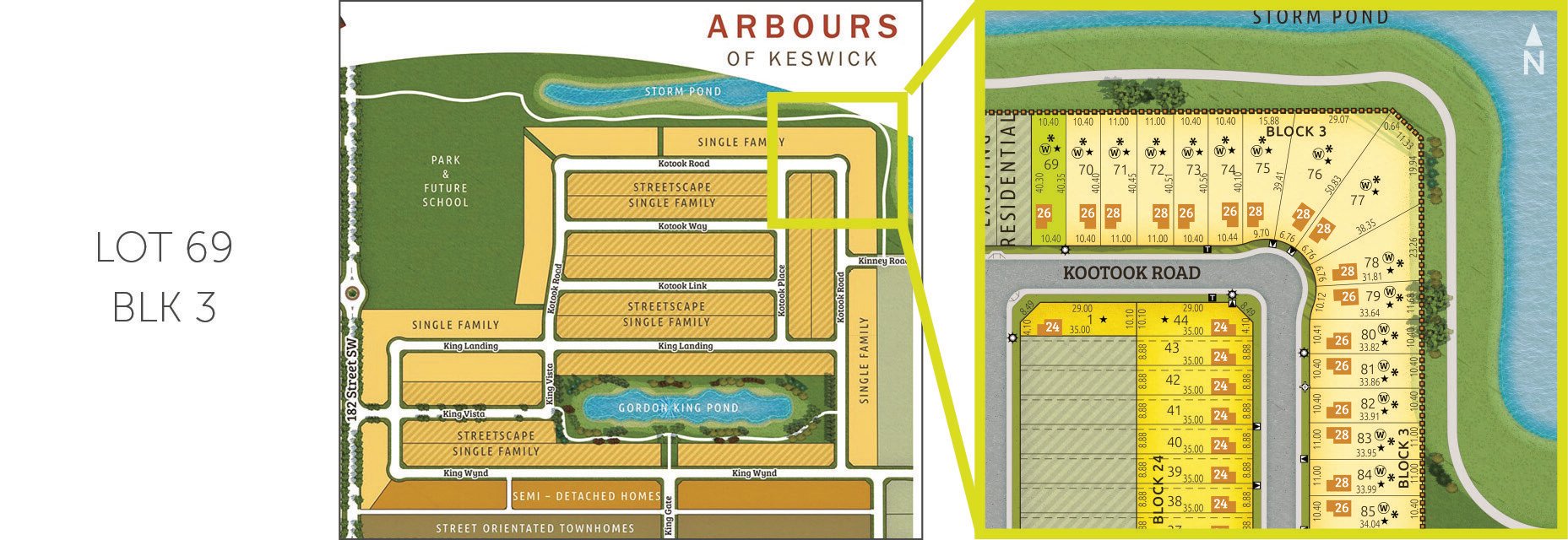5501 KOOTOOK ROAD S.W.
$982,557.73


Built in the sought-out community of the Arbours of Keswick and backing a beautiful stormwater pond is the VITA. The open main floor den looks out to the foyer and features glass panelling allowing for additional light to flow into the room. The ample mudroom comes with a walk-in closet and built-in shelving and flows into the kitchen through the walkthrough pantry. The kitchen is fully equipped with SAMSUNG appliances, a 9'6" Quartz kitchen island and plenty of storage and prep space. The great room features an 72" Napoleon fireplace on a black feature wall. Upstairs, the master suite is at the rear with a spa-like ensuite with a soaker tub and tiled walk-in shower. The rear bonus room opens into a second floor balcony to appreciate the gorgeous views. The upper floor is completed with a walk-in laundry room, linen closet, main bath and secondary bedrooms with their own walk-in closets.
