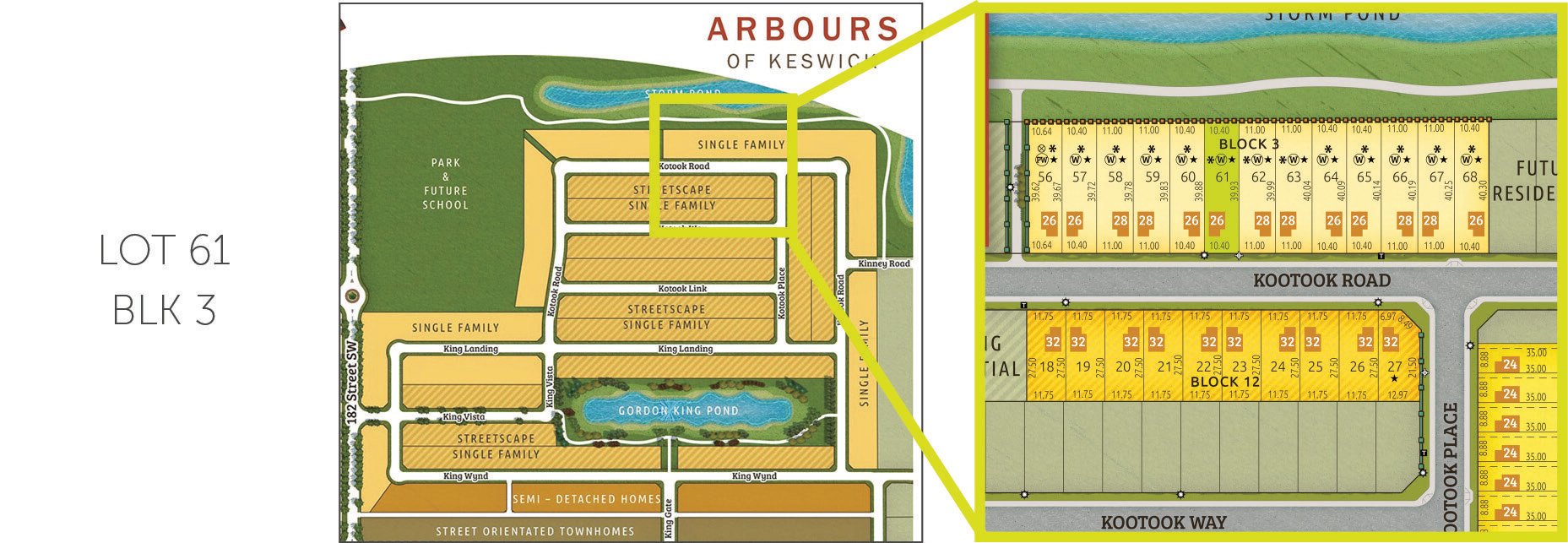5517 KOOTOOK ROAD S.W.
SOLD!


The perfect quick possession home for a growing family! This ZEN quick possession home not only features a spacious wrap-around deck that extends the entire width of the house but also includes a walkout basement with a lower concrete patio. Overlooking a beautiful storm water pond, it offers scenic views throughout the home. Inside, the soothing sage kitchen cabinetry combines West Coast vibes with Kanvi's signature modern style. The cabinets are highlighted with gold handles, warm wood-toned floating shelves, and brightened with a white gloss backsplash and Quartz countertops. The kitchen is equipped with upgraded Samsung appliances. Upstairs, there are 4 bedrooms, an upper bonus room with raised ceilings, and an upper laundry area with a washer, dryer, and built-in linen shelving. Napoleon fireplaces are located in the great room (100") and the master suite (60"). The walkout basement is unfinished and ready for your personal touch.
No video selected
Select a video type in the sidebar.
