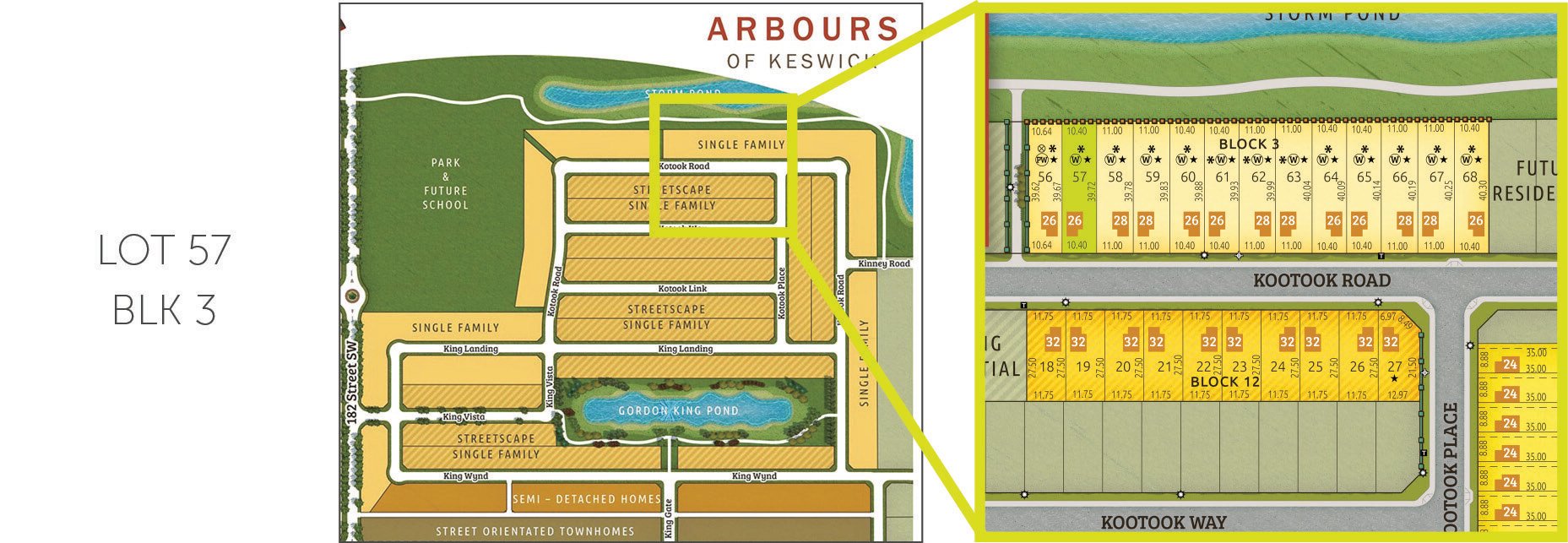5525 KOOTOOK ROAD S.W.


This newly designed Vita quick possession home is an ideal choice for a growing family seeking comfort, convenience, and style. Situated just a short distance from the Joey Moss K-9 school in the vibrant community of the Arbours, this home offers the perfect blend of accessibility and tranquility. Ready for immediate occupancy, it eliminates the stress of waiting and allows you to settle in without delay. The design selections have been meticulously curated by Kanvi’s seasoned Interior Designer, ensuring that every detail reflects a harmonious blend of aesthetics and functionality. The floor plan is thoughtfully crafted to incorporate Kanvi’s signature features, which include open-concept living spaces, abundant natural light, and innovative storage solutions, all underscored by high-quality craftsmanship that promises durability and elegance. For those eager to explore the exquisite design elements and sophisticated details of this exceptional home, the interior design lookbook offers an exclusive preview, showcasing the stunning selections that make this residence truly unique.
