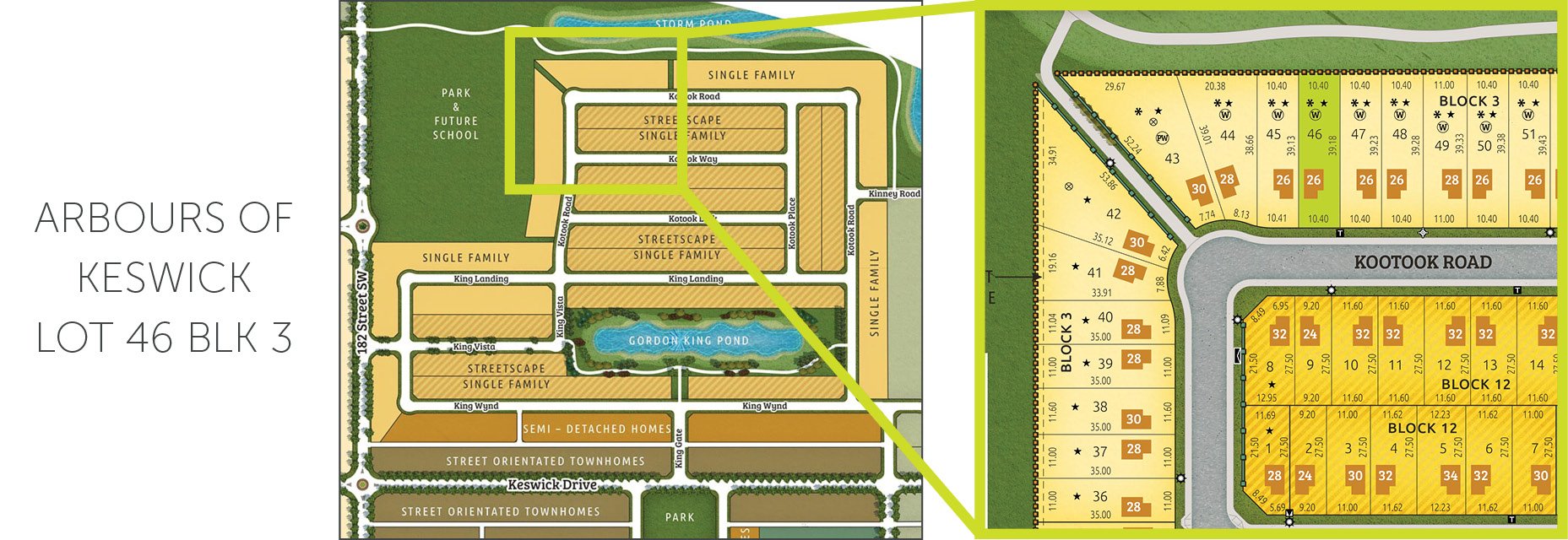5547 KOOTOOK ROAD S.W.
SOLD!


Conveniently located in the Arbours of Keswick is this ZEN quick possession home. The growing Arbours of Keswick community has a number of convenient amenities located nearby and is only a short drive to the Anthony Henday. This 2,585 square-foot residence stands ready to welcome its new owners, boasting an array of stunning enhancements. The kitchen sets the stage with its premium appliance selection, featuring a gas cooktop, combo wall ovens, integrated lighting, oak-themed cabinetry and shelving, alongside a Caesarstone Quartz kitchen island with an elegant waterfall edges. The living room captivates with its striking fireplace feature wall, a black base with and shiplap wrapped build-out and bordering wall sconces. The ground level dazzles with luxury vinyl plank floors and sleek Fittes air vents. Ascend to find a multifunctional bonus room connected to a generous tech loft, equipped with built-in desks. A second 60-inch Napoleon fireplace adds warmth to the primary suite, complemented by an oak-style mantel. Finished with a rear deck and lower concrete patio to appreciate the beautiful ponds views and just walking distance to new K-9 schools.
No video selected
Select a video type in the sidebar.
