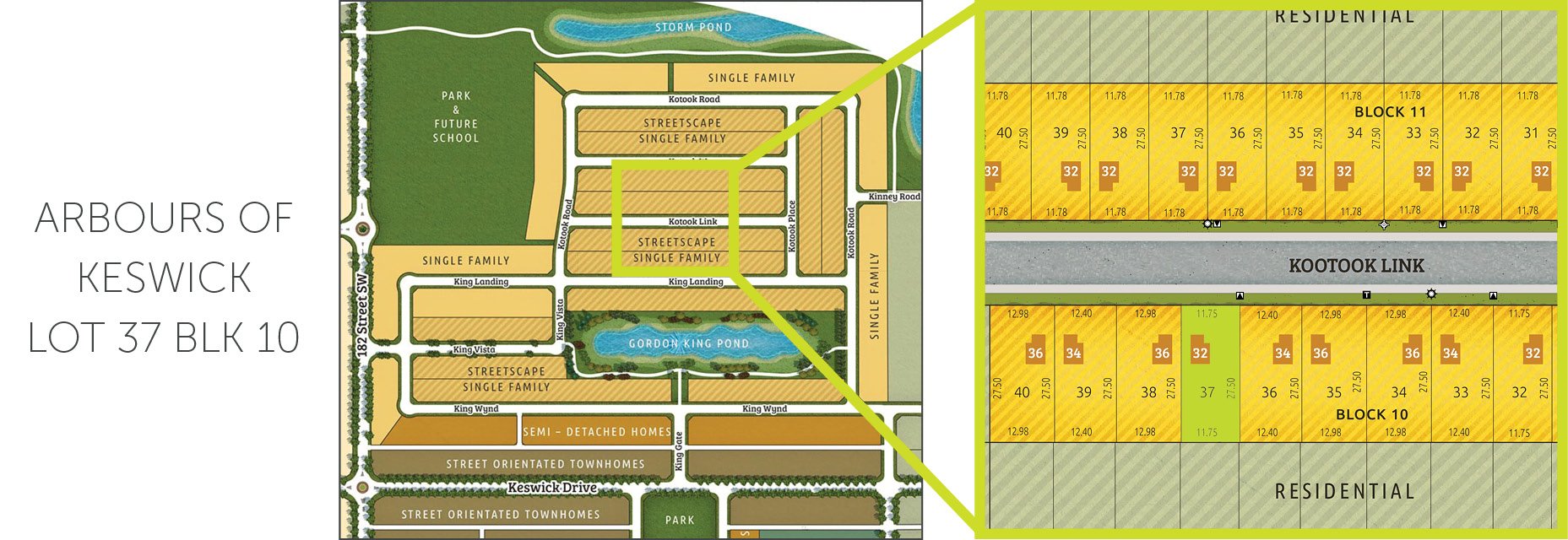5827 KOOTOOK LINK S.W.
$894,665
MOVE - IN READY!



Kanvi's newest streetscape floorplan, designed specifically for the Arbours of Keswick, the Ethos. The double attached garage is housed primarily inside the home creating a flush facade. A oversized picture window highlights the entry of the home and brightens and welcomes guests. The angled kitchen is open to the dining/great room shaping a warm and favourable place for daily family activities or larger gatherings. The kitchen is framed with full-height black cabinetry and is equipped with stainless steel Samsung appliances. The home is warmed by oak tones in the upper kitchen cabinetry and spanning the entire main floor. Just off the dining room there is a fair sized office complete with cabinet storage and feature open shelves. A second floor bonus room provides an additional sanctuary for those you hold near and dear. Being built on a south backing yard delivers a desirable aspect to those wanting extra natural light. Walking distance to two new schools and only minutes from the Anthony Henday and countless amenities including AC and a blinds package, this quick possession is the ideal family home.
