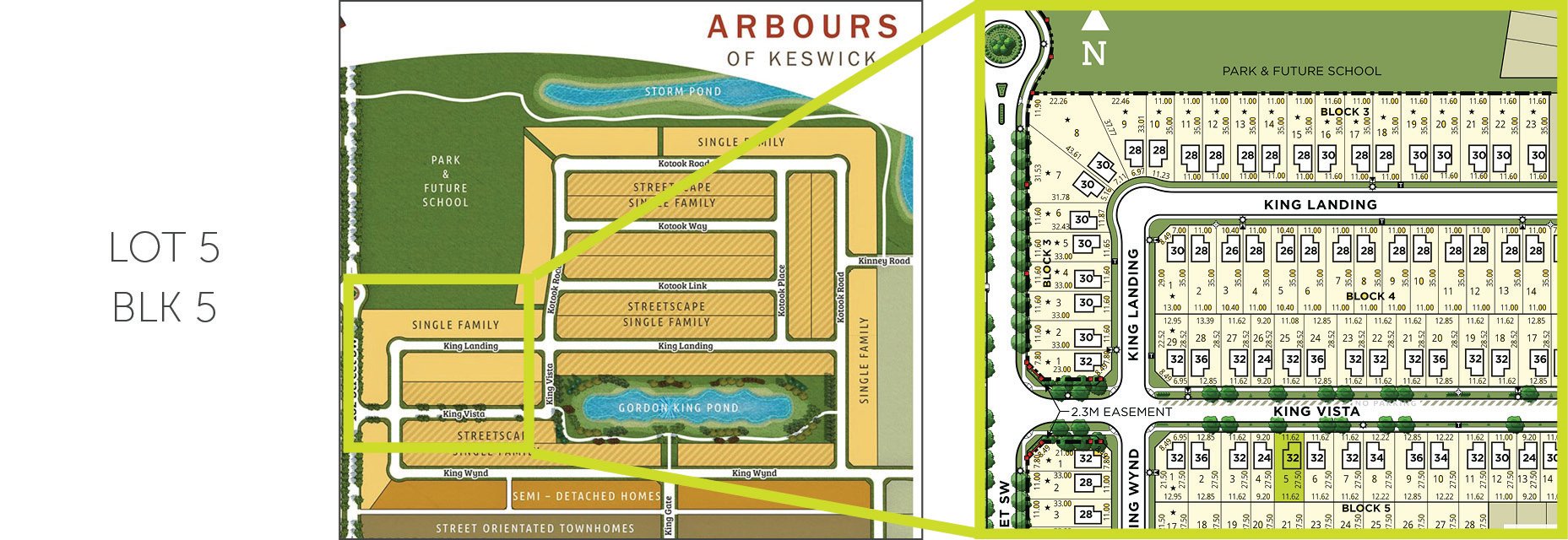6237 KING VISTA S.W.
$999,000



Welcome to Kanvi's stunning ETHOS showhome! This innovative streetscape design is unparalleled to those in the surrounding neighbourhood. The bright, oversized windows throughout floods the home in natural light in every space. The unique angle kitchen design is a standout focal in this home; framed in sleek black matte cabinetry, incredible black stainless appliances and a striking wood slat feature on the ceiling. The great room features an 100" Napoleon fireplace and raised ceiling heights. The den/office is located just off the central dining room and is conveniently equipped with built-in cabinet storage and floating shelves. Kanvi's signature staircase transports you to the upper level, where the tiered bonus room provides and elevated depth to the overall floorplan design. The master suite and the ensuite are separated by an captivating feature wall consisting of glass paneling to the ceiling and built-in floating night tables with charming light sconces. The 5-piece ensuite comes complete with dual vanities, make-up vanity and an impressive custom tiled shower and freestanding tub. Completing the upper floor is the upper laundry with built-in linen shelving, the main bath and 2 spacious secondary bedrooms both with walk-in closets. A finalist in the 2024 Home Builder Awards, don't wait to contact Chris on how you can call this home.
