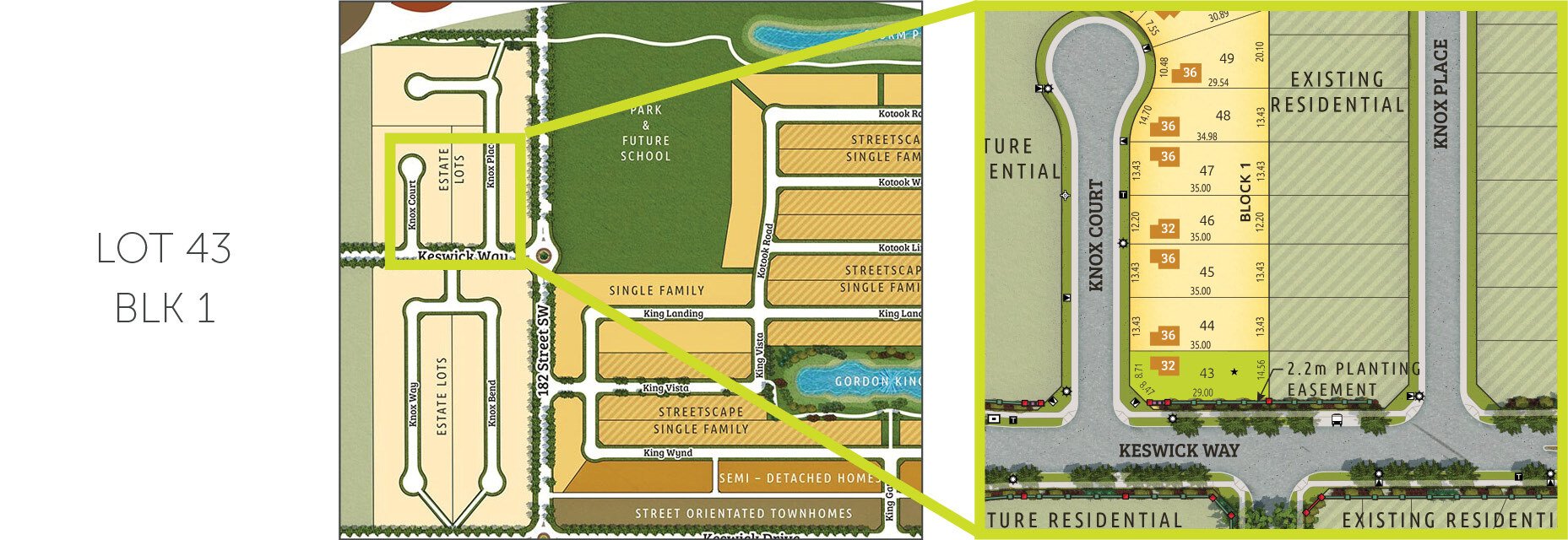6703 KNOX COURT S.W.
$1,269,273


This exceptional 4-bedroom residence is currently under construction in the prestigious Arbours Estates, a highly sought-after neighborhood that offers the perfect blend of tranquility and convenience. Situated just a short walk away from the newly established K-9 public and Catholic schools, this home is ideal for families seeking quality education options within close proximity. As you step through the elegant front door, you'll be immediately captivated by the grand foyer, which boasts soaring 19-foot ceilings that create an impressive sense of space and luxury. The main floor is adorned with rich hardwood flooring that seamlessly guides you to the expansive living room, where a magnificent 72-inch Napoleon fireplace serves as the focal point, providing warmth and ambiance. Adjacent to this inviting space is the chef’s kitchen, a culinary enthusiast's dream, outfitted with state-of-the-art black stainless SAMSUNG appliances that combine functionality with style. The kitchen also features a large L-shaped island, complete with a built-in breakfast table, perfect for casual dining or entertaining guests. The extensive kitchen cabinetry is designed with soft-close doors and drawers, ensuring a quiet and smooth operation. Completing the main floor is the open den, an adaptable space that is perfect for a home office, study, or creative studio. As you ascend to the upper level, you'll discover the bonus room, a versatile area with high ceilings that can be transformed into a family entertainment zone or a cozy retreat. This floor also houses three generously sized bedrooms, a Jack and Jill bathroom that offers convenience and privacy and an additional 3-piece bathroom. The fourth bedroom comes with its own ensuite, providing a private sanctuary for guests or family members. Finally, the primary bedroom is a true haven of relaxation, where you can unwind in the comfort of your bed while enjoying your favorite shows next to the elegant 60-inch Napoleon fireplace, creating a perfect blend of luxury and comfort.
