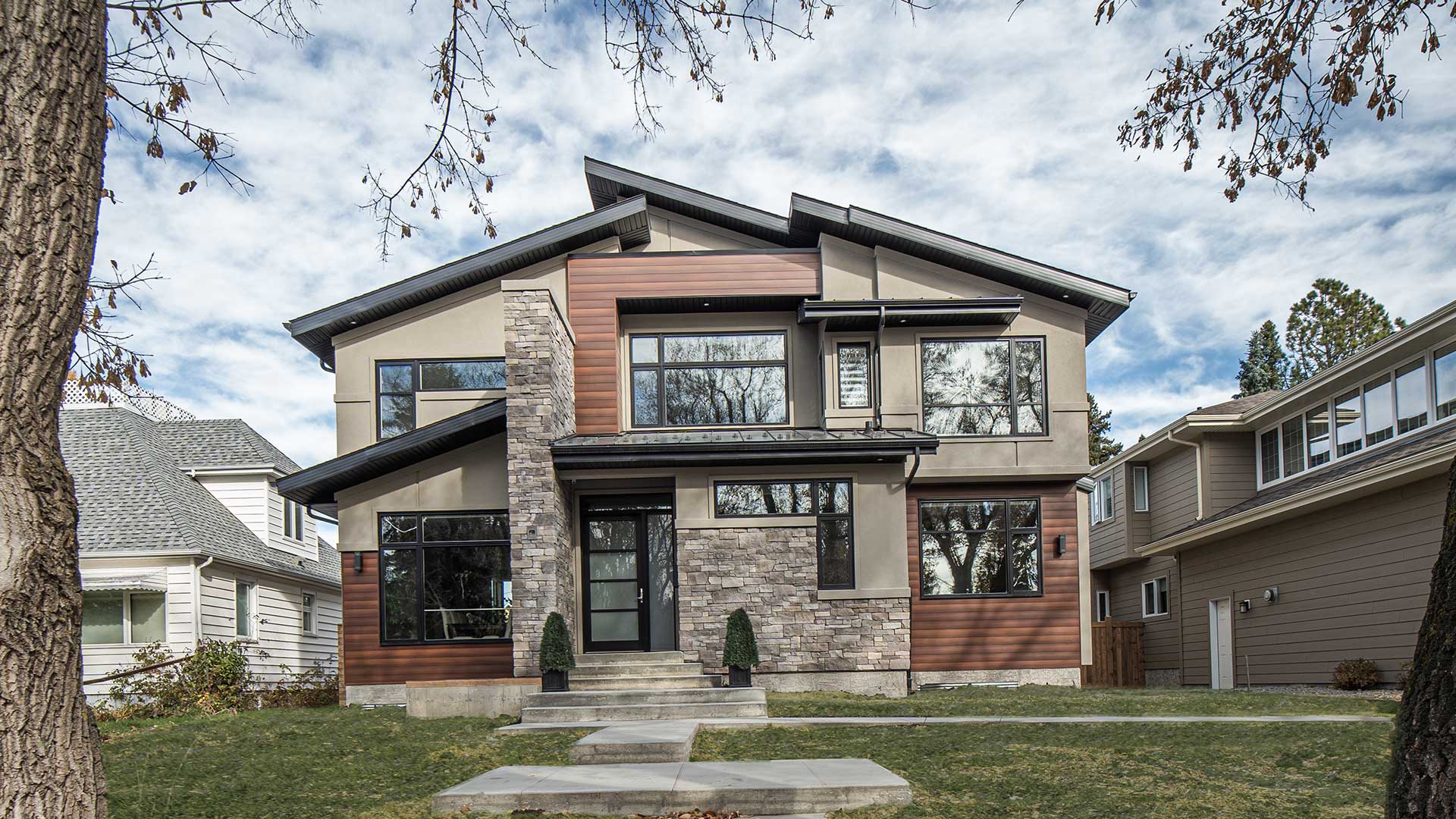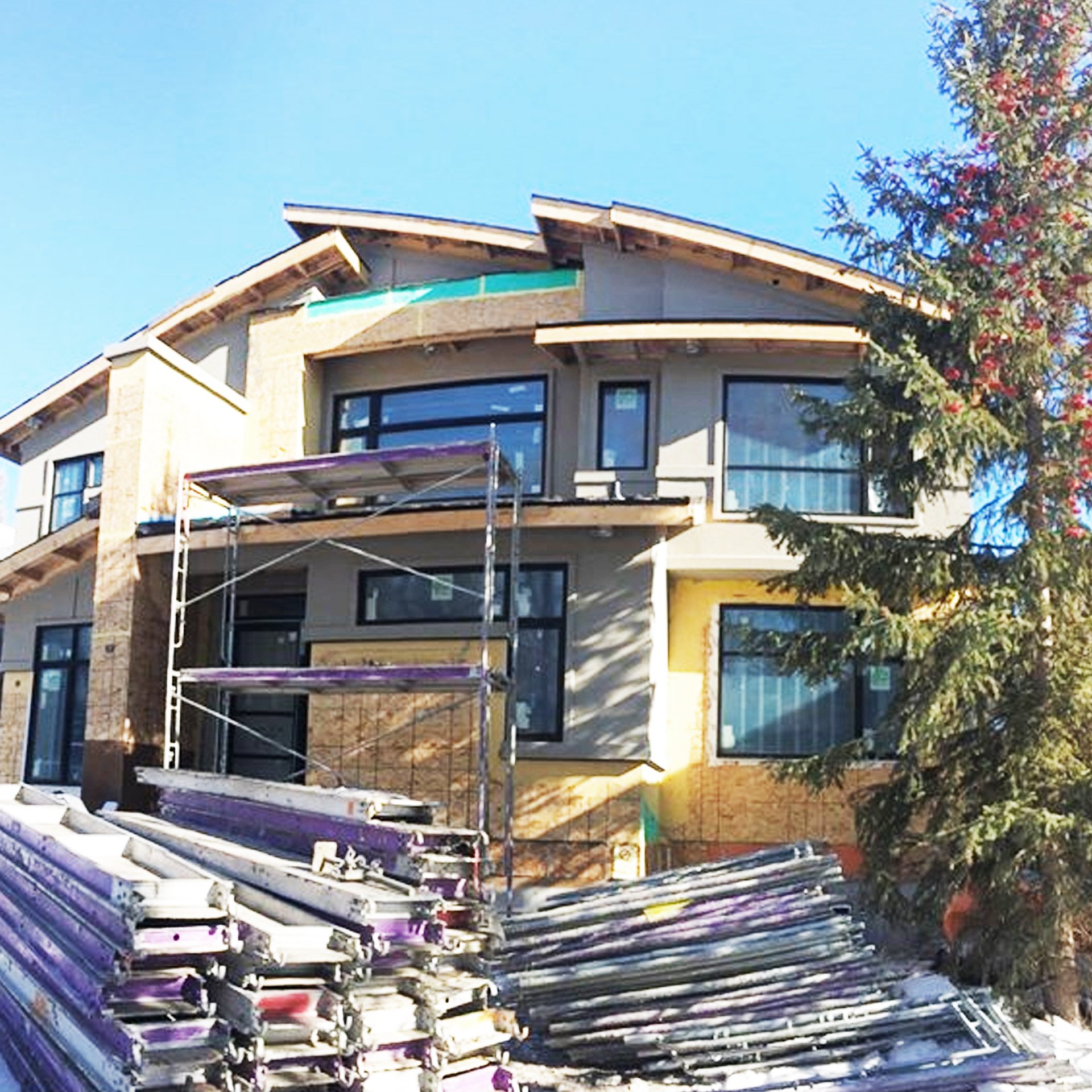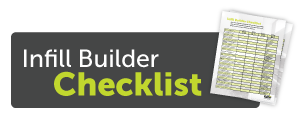If you didn't know already, we're a fully capable custom infill home builder in Edmonton. When you're choosing whom to build you next home, especially a custom infill home, there's lots of options. You'll be comparing general contractor versus home builders, how to get your drawings, the processes for demolition, cost plus versus fixed pricing and more. We've got a few suggestions that we'll detail in this blog post so you can arm yourself with knowledge and pick the right path for you.
Why would I build a custom infill home in Edmonton?
With the attraction and growing popularity of infill, there's quite a few people from independent contractors to larger home builders servicing this market. You'll notice that there's a lot of homes being built without a purchaser as of yet. These are called 'speculative' builds. This is a route that some go, because it's an easier and faster process, all that needs to happen is have the build progress.
This leaves a gap for those that want to build a home that's tailored to them specifically, and get everything that they want. There's also a risk of quality, not being able to review the construction as it happens or have input as to how the home gets completed.
The custom route allows our clients to explore what can be done, from top to bottom in a calm, easy process. We also have a industry leading discovery process that is designed to help us learn everything about you. Our goal is to not just help you find the right bedroom count, but to be able to completely make the home bespoke to you.
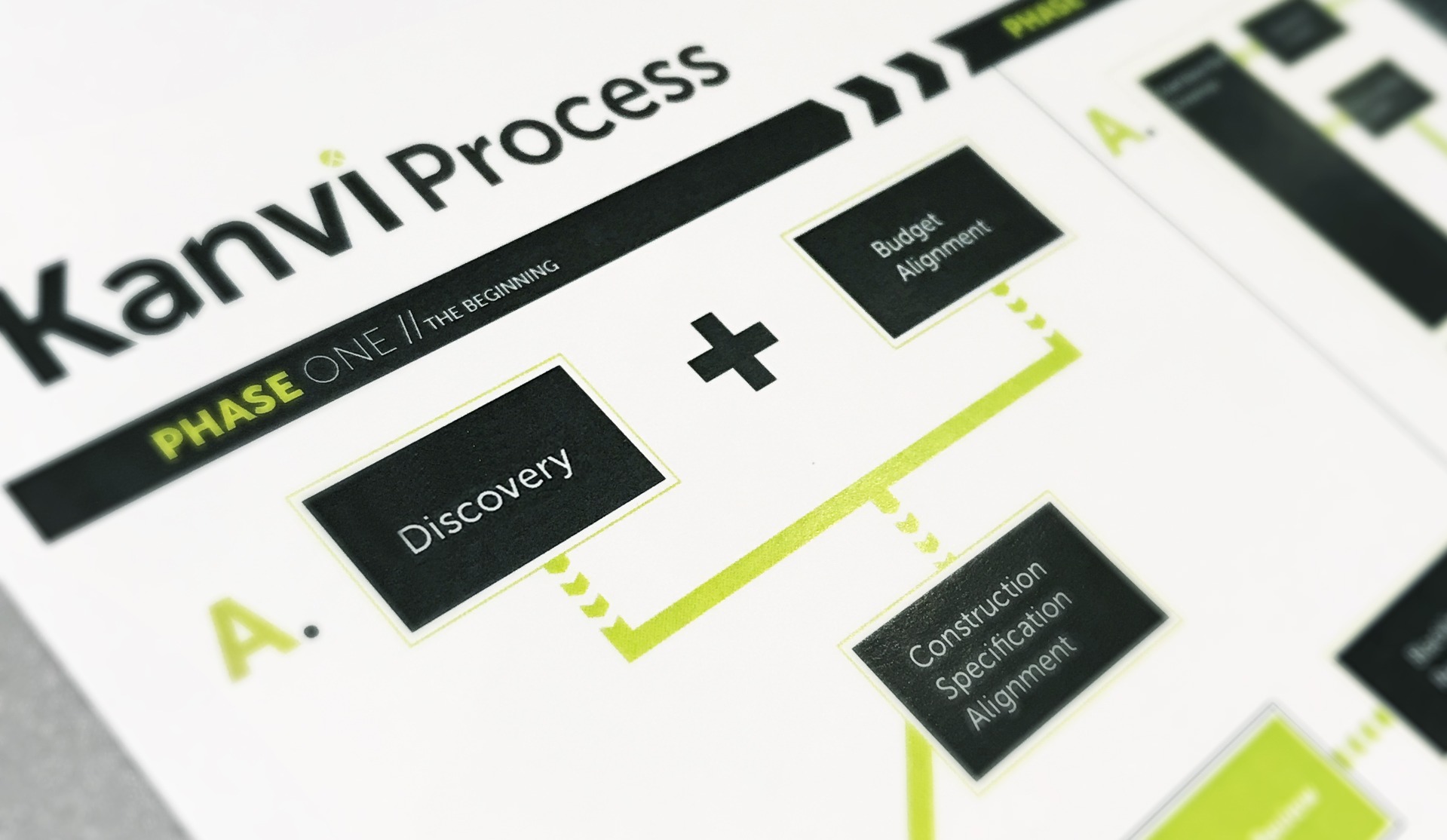
Custom Home Building Process
Our process is designed to mitigate the risks that's faced when building a home with accountability and transparency at every step of the way.
Discovery
During the discovery process we'll learn about you, how you've interacted with home builders in the past and everything that's important to you. At this point, we want a focus on the details and what your dreams are. This way, we're providing you with relevant information and suggestions.
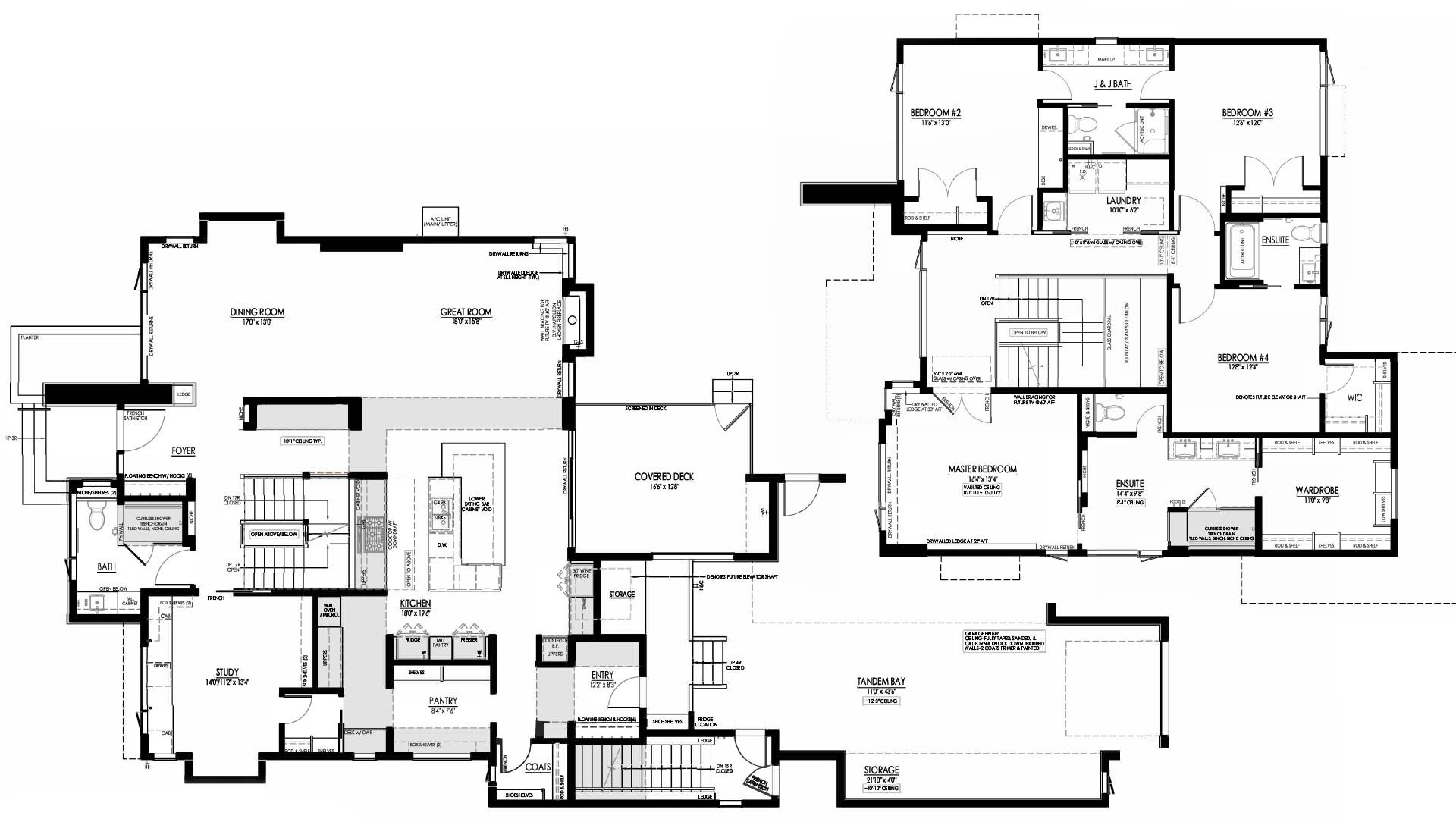
Custom Home Floor Plans
We're a bit unique within this space, as we've got a large in-house design infrastructure that you work with. We'll begin with what's called 'red lining' this is where we draw plans on paper and translate your vision to a point where our in-house team can begin to customize. It's important to note, we don't charge our clients anything for the drawings. With smaller builders, or some that haven't made the investment in an in-house team, you may have to source your own blue prints.
Typically, there's 5-10 rounds of revisions on floor plans that involve changing sizes, exploring design details and more. We always submit all requests to our team to ensure that from an engineering, design and construction standpoint everything we should you can be completed the way you want it.
Once we've got your new home floor plans to 85-90% we'll sign the purchase agreement and move onto the design stage.
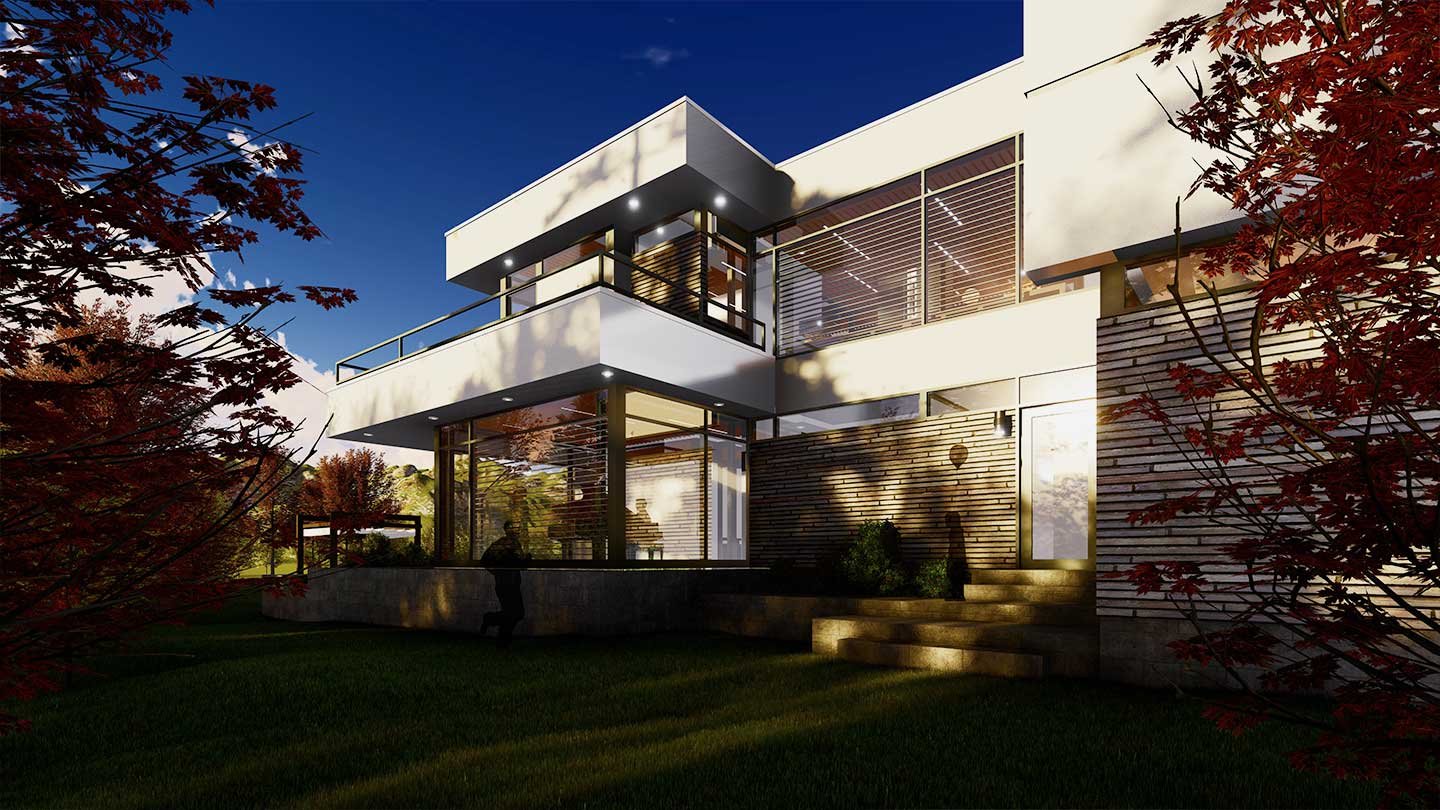
In-house design team
During the early processes, you'll see and meet our design team. You'll work directly with our Architect or Senior Designer to tweak your floor plans.
Once you've completed that stage, you'll work with our Interior designer. With them, you'll choose all the colours, materials and more! This can be a daunting stage, there's many options for styles, themes and how you want your home to feel. Don't worry, our team is experts in guiding you through this process. We'll meet with you directly, as well as have you work with our vendors. The entire time, we'll provide you with the necessary information for changes and options.
See what our team is working on at the Designer's Desk.
Construction of your custom infill home
Once we're ready to get going you'll have a meeting with our Construction Manager where you'll review the floor plans together, and talk about any concerns. We're here to provide you with the information you need, and clarity about what happens when.
During the construction stage we have in-person or video conferencing walk-throughs at:
1. Post Framing
2. Pre-Insulation
3. Post Drywall
4. Post Cabinets
5. Pre-Possession
If you'd like to see your home more, great! Just reach out to us and we'd be happy to take you through. We also have an online portal that allows you to see the calendar, documents and even photos!
There's a lot that goes into building your dream custom infill home, and we're here to help you the entire way. From our amazing design, to our team of experts, to our high level of inclusions. We're here for you the entire journey and can't wait to start the process with you when you're ready.
Ready to learn more? Download the Infill Builder checklist to get started on a shortlist of home builders that will be a fit for you.




